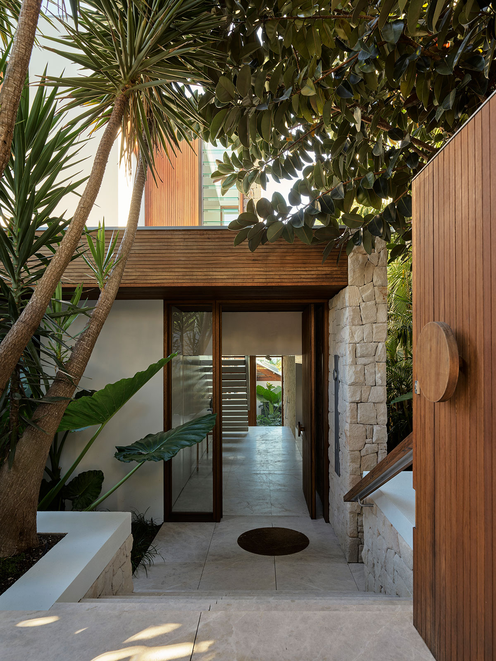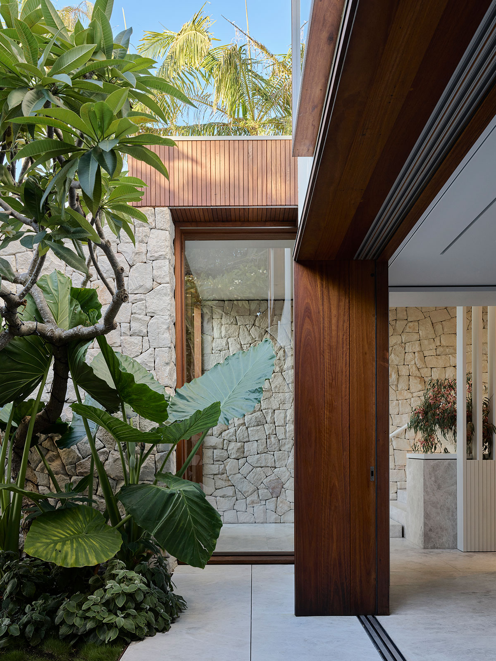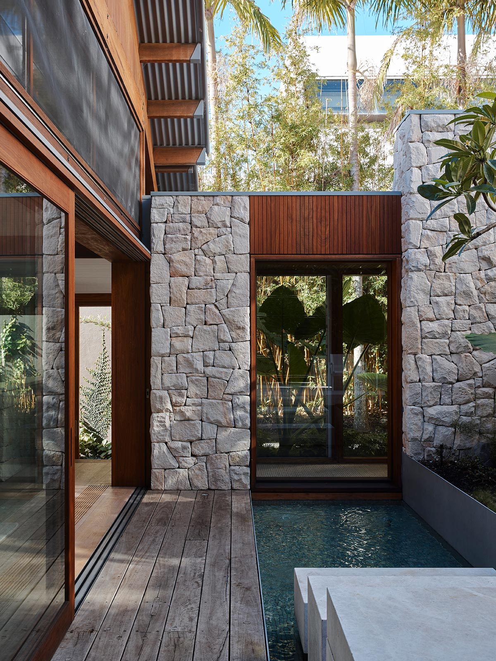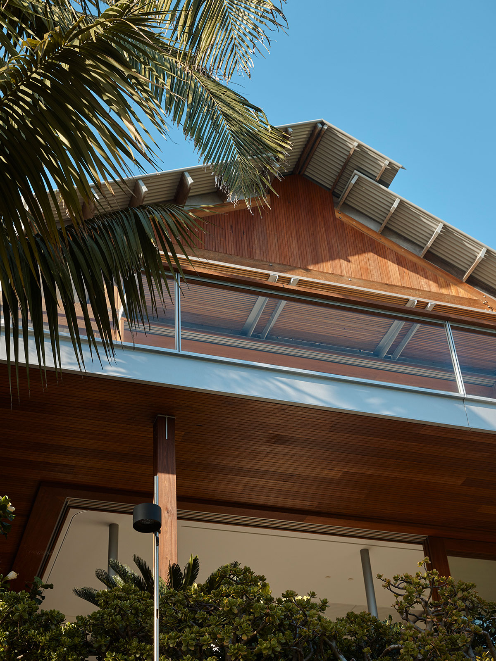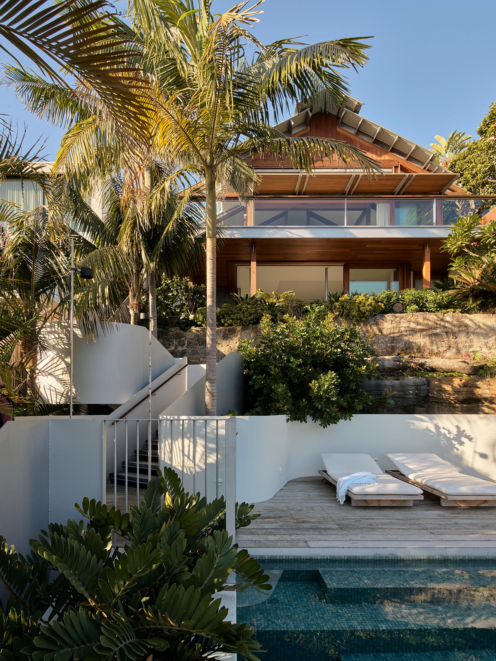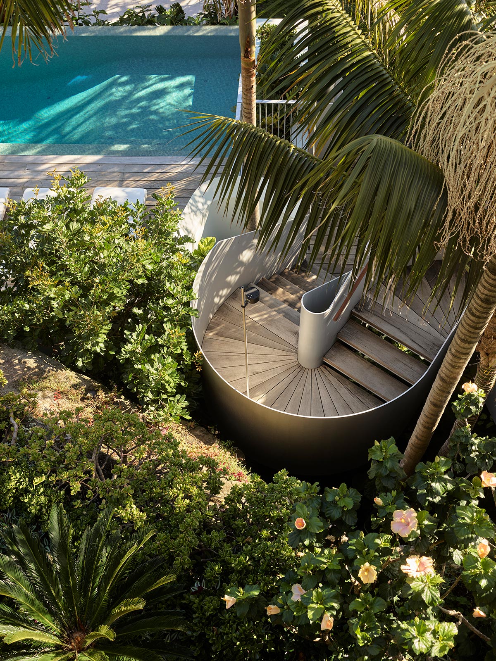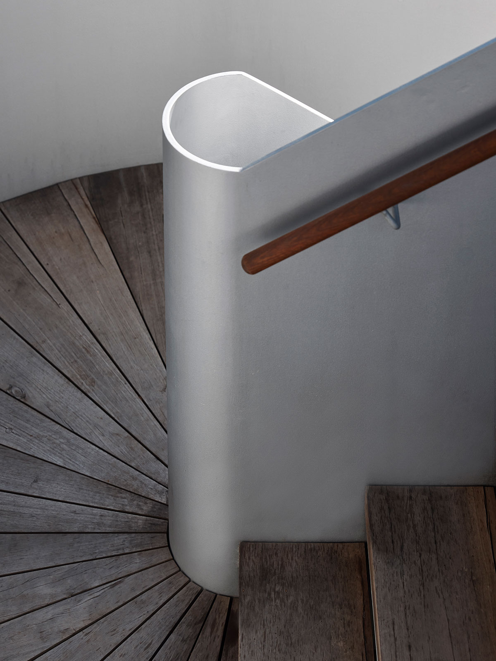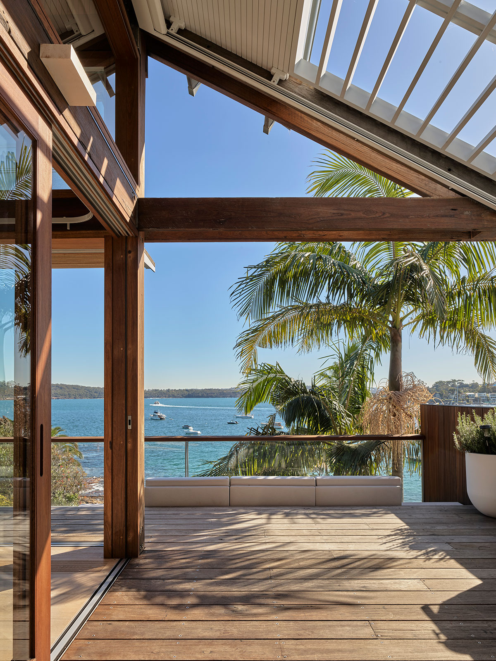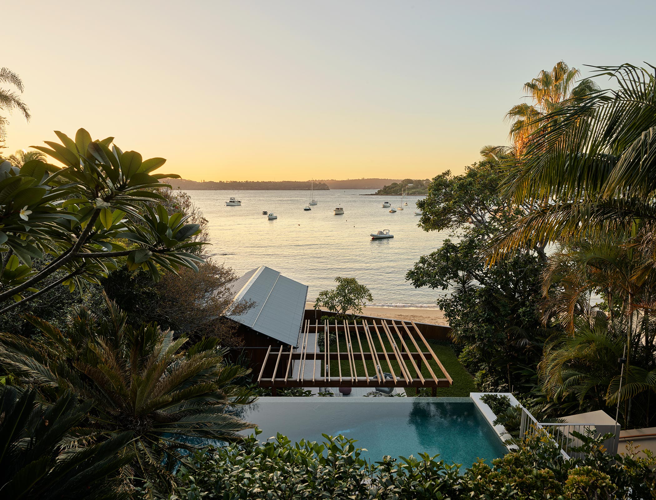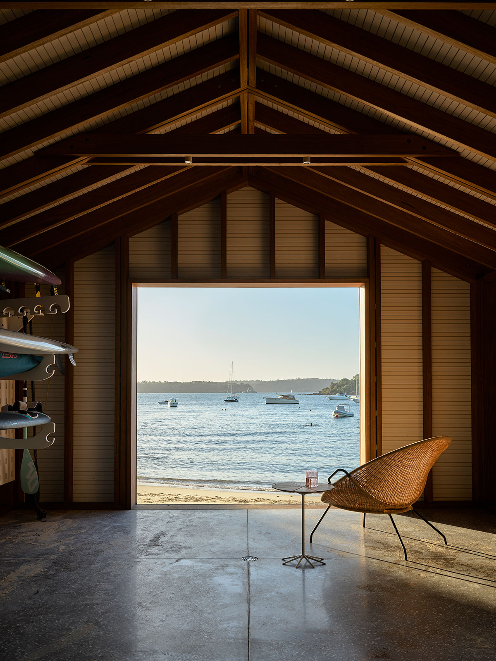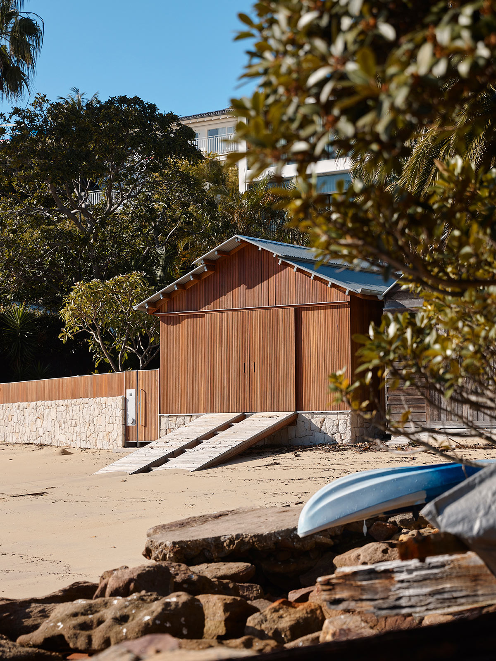

This house overlooking Birra Birra Reef has been modernised and extended to accommodate a family of five, including three teenagers, and a pet dog.
Located on the traditional lands of the Birrabirragal Aboriginal clan, the original pavilion-style home – designed by Jahn Associates Architects – steps down the steep site to a secluded beach and boathouse on Sydney Harbour.
Relocating from a formal Hamptons-style home, our clients wanted to enhance the relaxed casual feel, and make the most of the resort-style atmosphere that characterises this house and its tropical gardens.
Working within the existing structure, we provided separate zones for the teens – including bedrooms, ensuites, a rumpus room and outdoor spaces – and a private sanctuary for the parents, with his and hers walk-in-robes ensuites and a private deck overlooking the harbour.
A large casual living, kitchen and dining area in the main pavilion brings the family together, and provides an ideal backdrop for entertaining.
Our interventions celebrate the key attributes of the original timber-framed structure, while providing an overlay of practicality and sophistication to suit this family’s lifestyle and aesthetic requirements.
We also added a new pool between the main pavilion and the boathouse and lower garden, to further accentuate the waterfront location and reconnect the house to the beach.
Views across the harbour can be appreciated from nearly every room – both inside and outdoors – enabling the family to experience and enjoy their proximity to the water’s edge and lush landscape at every turn.
Location
Vaucluse, NSW
Photographer
Anson Smart
