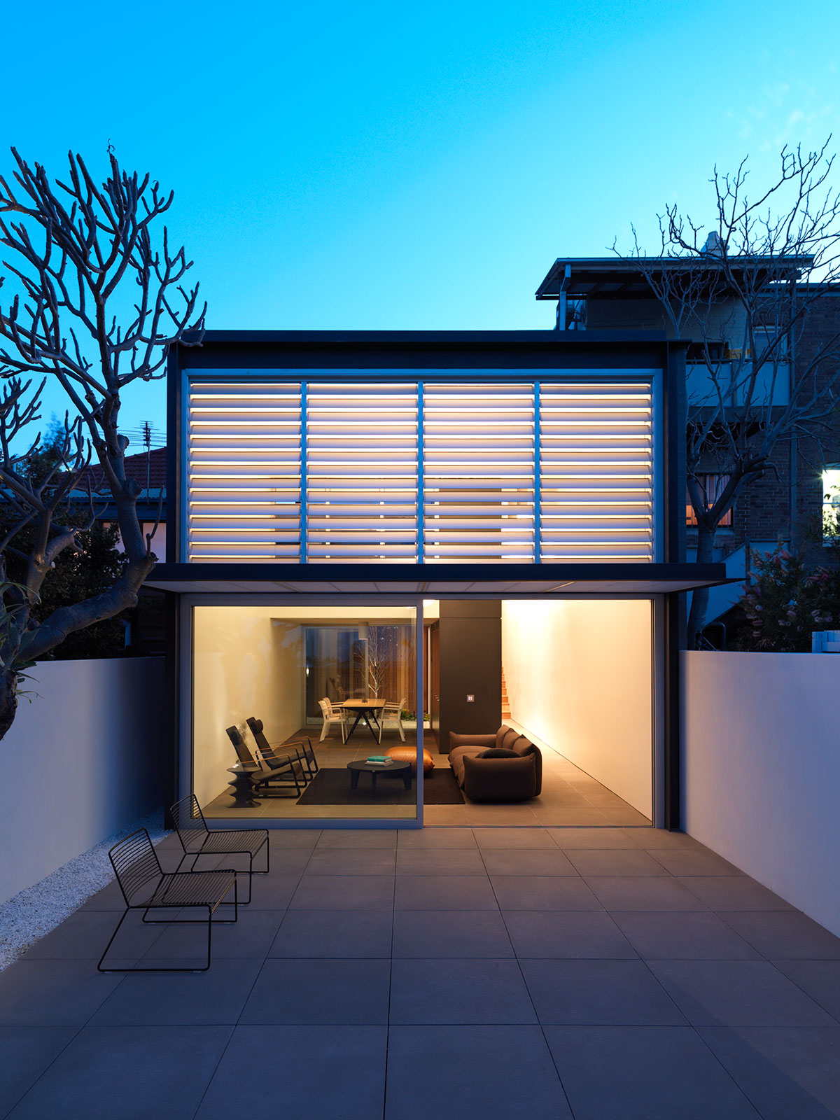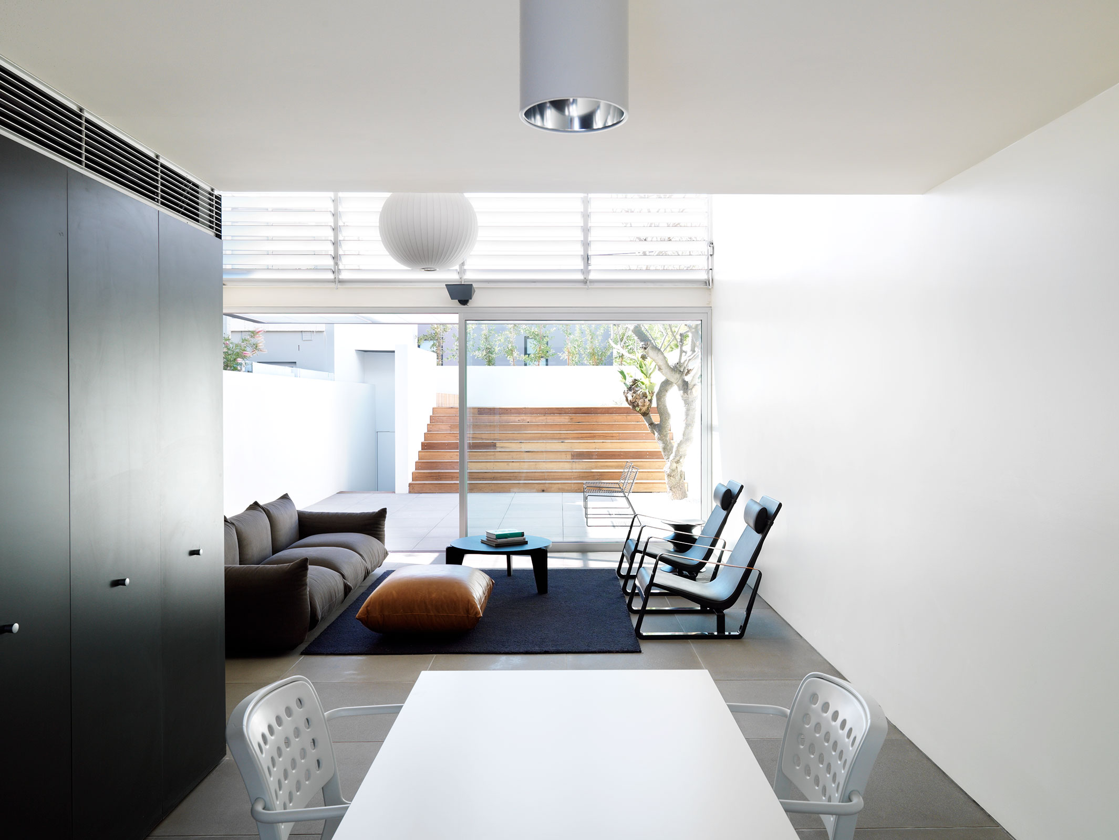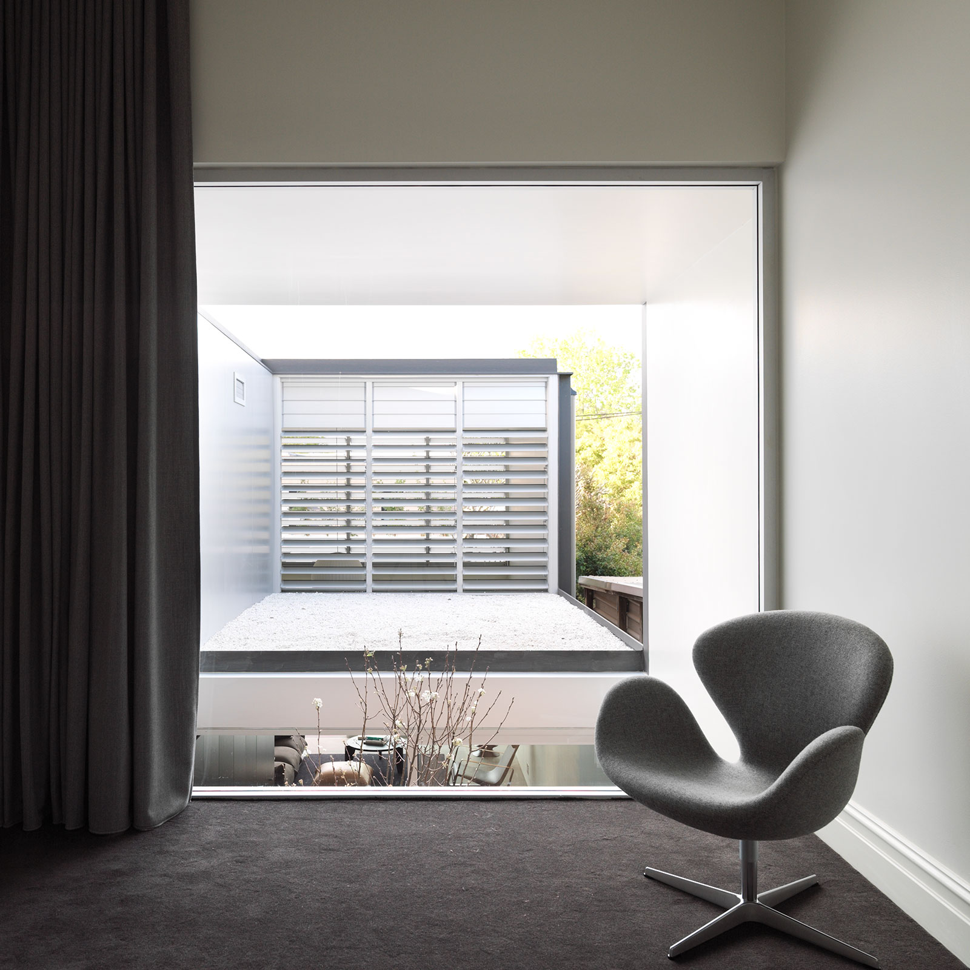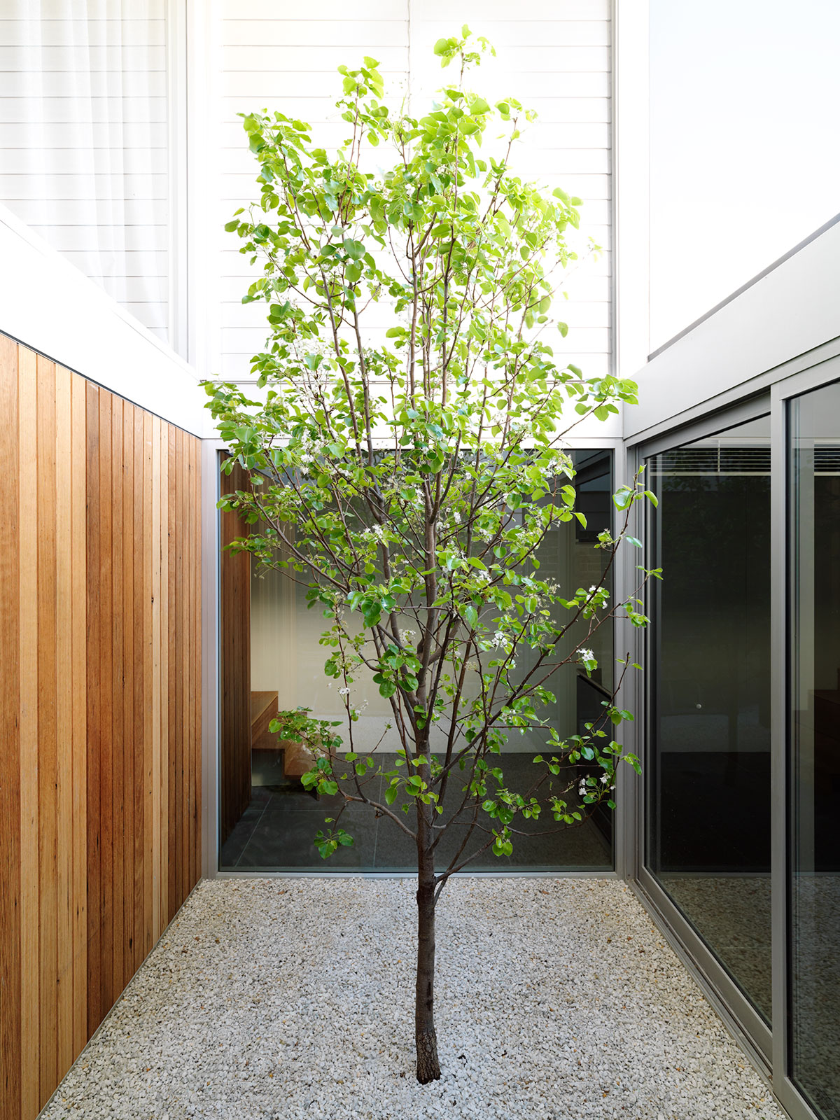

The renovation of this house in Sydney’s inner west – one of many single-storey federation terraces in Annandale that contribute to the suburb’s charm – posed several design challenges.
The owners wanted to dramatically improve the living potential of this run-down, small house on a long, narrow plot. We sought to create generous spaces throughout, while ensuring the interiors never felt too deep, dark or narrow. We also aimed to retain the modest scale despite adding new levels.
The front of the terrace was retained and re-worked, with the arrangement of rooms and spaces varying in height across the length of the site. The new main bedroom suite at the top provides superb neighbourhood and city skyline views.
Our design plays with height, volume and voids to maximize the potential available on this fairly tight site. Large glazed openings and simple forms create a generous sense of space, both inside and out.
Location
Annandale, NSW
Awards
Australian Interior Design Awards – Shortlisted – Residential Design
Press
21st Century Houses, 2010
21st Century Kitchens, 2010
The Daily Telegraph, 2010
Inside Out, Issue 81, 2009
Photographer
Justin Alexander





