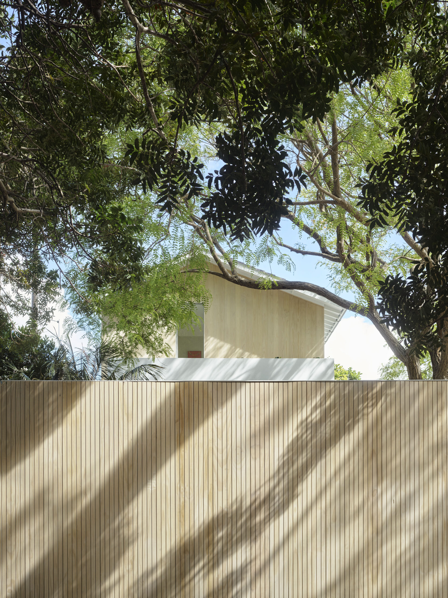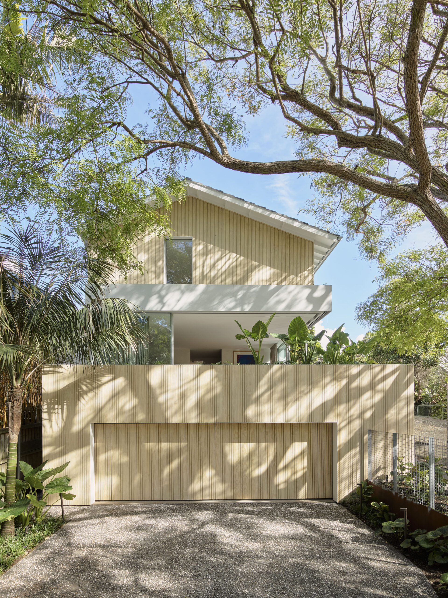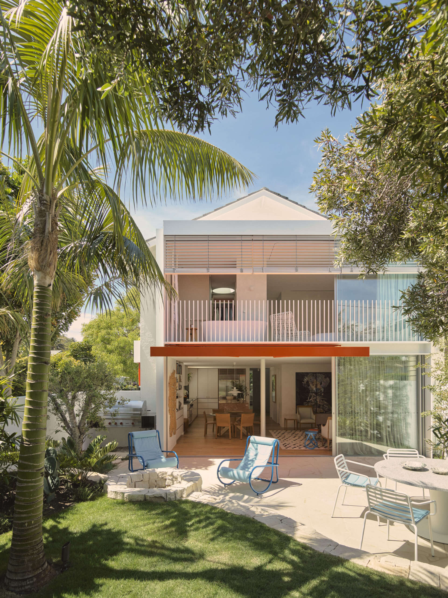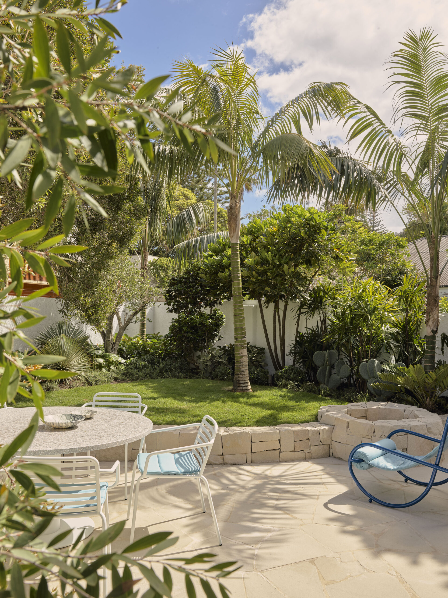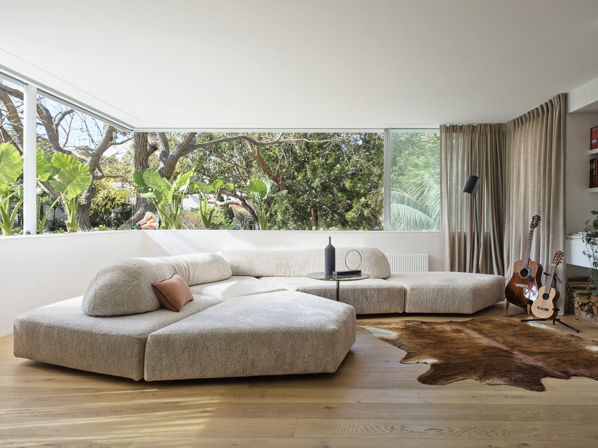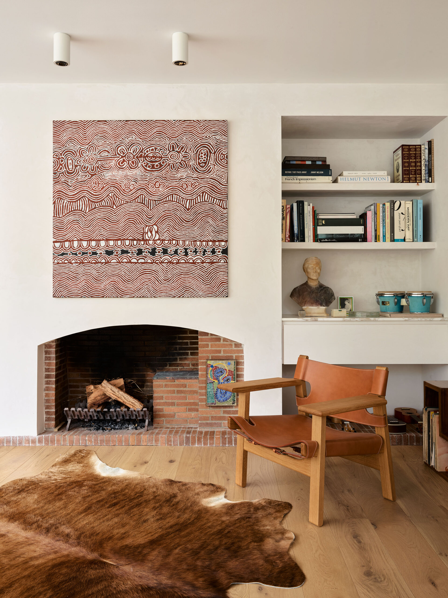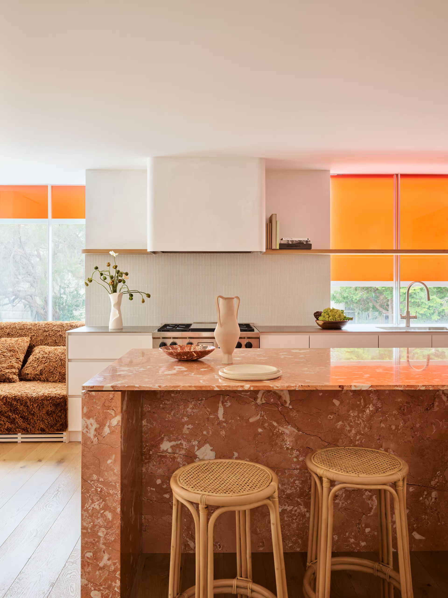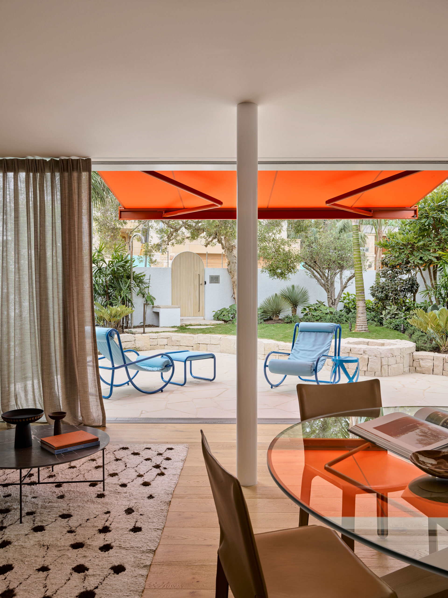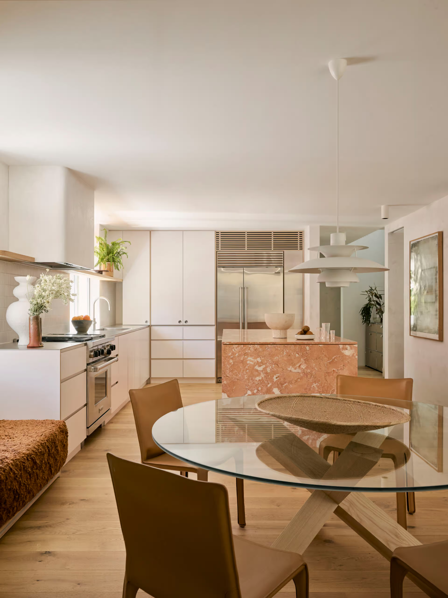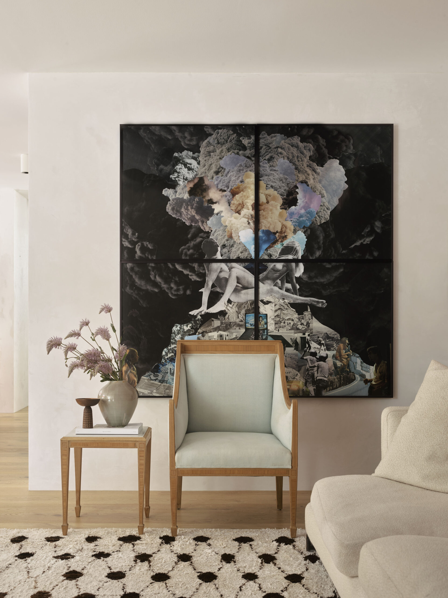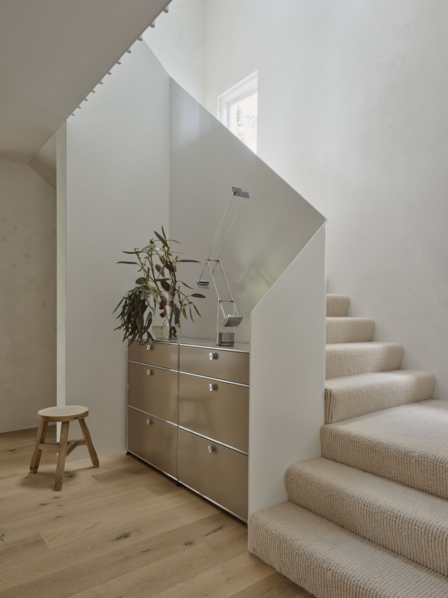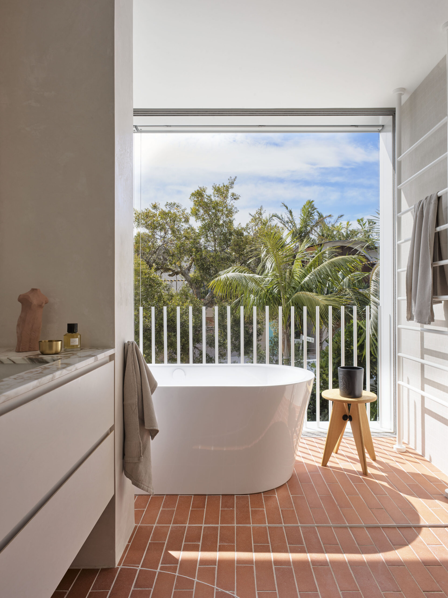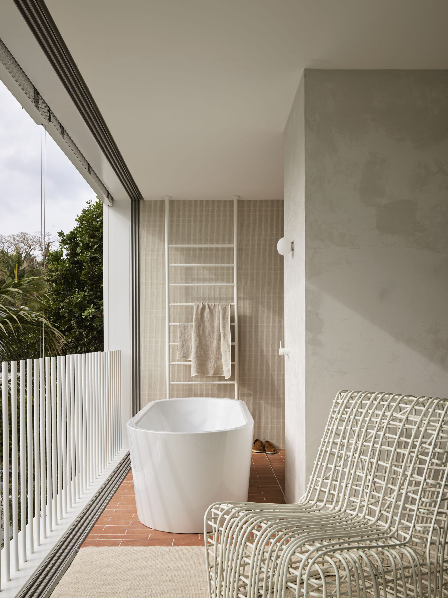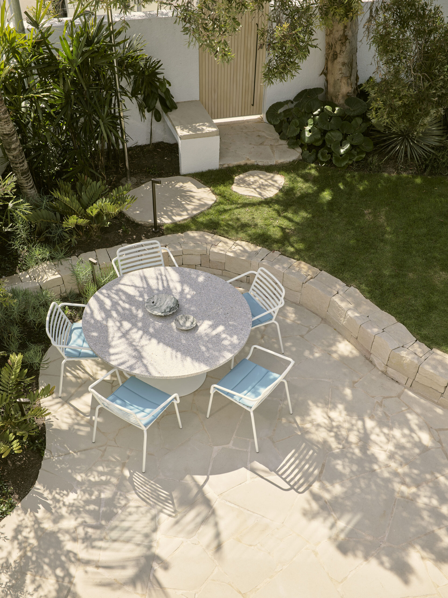

Camp Cove House is on Birrabirragal land. It’s a renovation of an original 1970’s brick house into a contemporary beachside family home for architect, Nick Tobias. The corner site is long and narrow with a park at the rear. The house is over 3 levels, the lowest of which being partially sub-terranean.
The project brief was to create a light, calm and natural feeling home that works synergistically with its aspect and surroundings and allows connection to the local community. The connection to street life, sun, and vistas on Cove St was particularly important, as was the visual connection to Camp Cove Reserve to the Southeast and Gap Bluff to the North and East.
The design transformed a series pokey, dark and disconnected spaces into light, well ventilated and connected spaces which are perfect for contemporary family life – a balance between traditional planning and open plan living sitting around a ‘breathing heart’ via the most often open front door, stair well and ventilated skylight above. The home has been successful in requiring very little mechanical temperature or light control in either summer or winter as it’s a predominantly masonry building where one is never far from a light or ventilation source.
From an architectural perspective parts of the building that were maintained were rendered in a Portuguese style render. Alterations or new additions were built in steel and clad in a sustainably grown engineered timber called Accoya.
Location
Watsons Bay, NSW
Awards
Houses Awards – Alterations & Additions over 200sqm, 2022
Australian Interior Design Awards, Residential Design, 2022
Press
Vogue Living, 2021
Belle Magazine, 2022
Local Project, 2022
Photographer
Anson Smart
