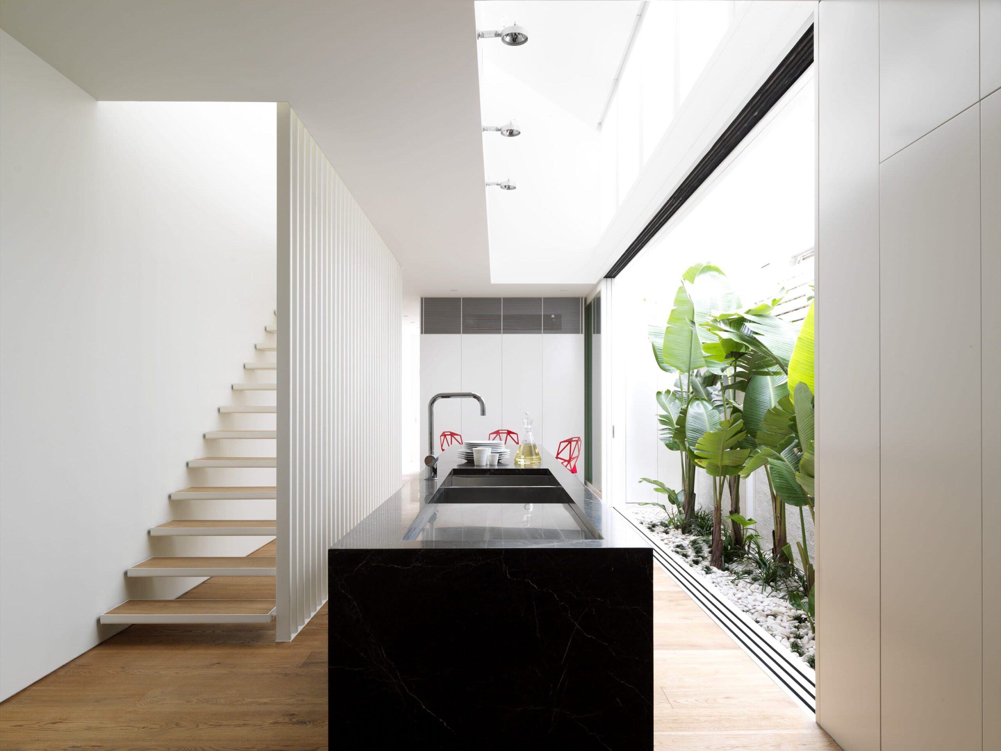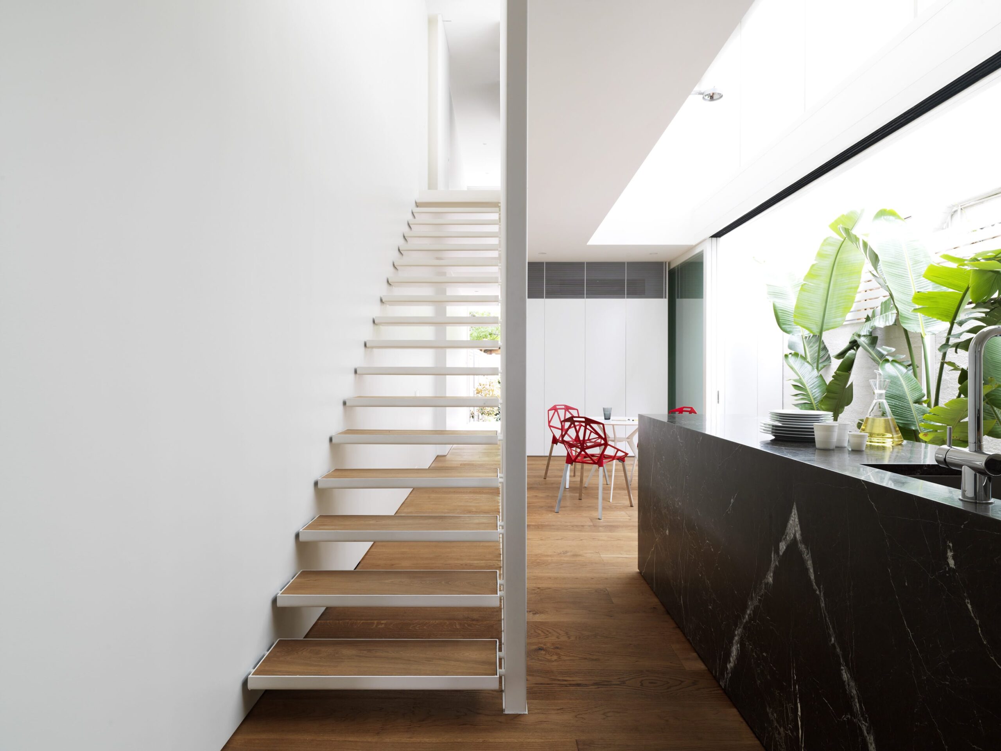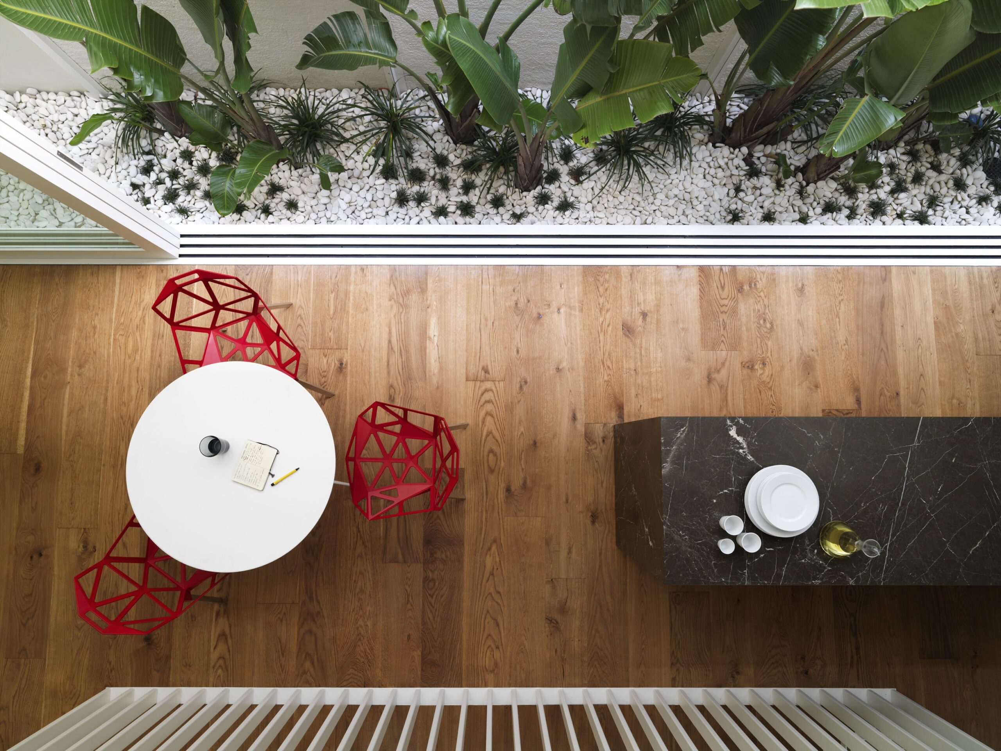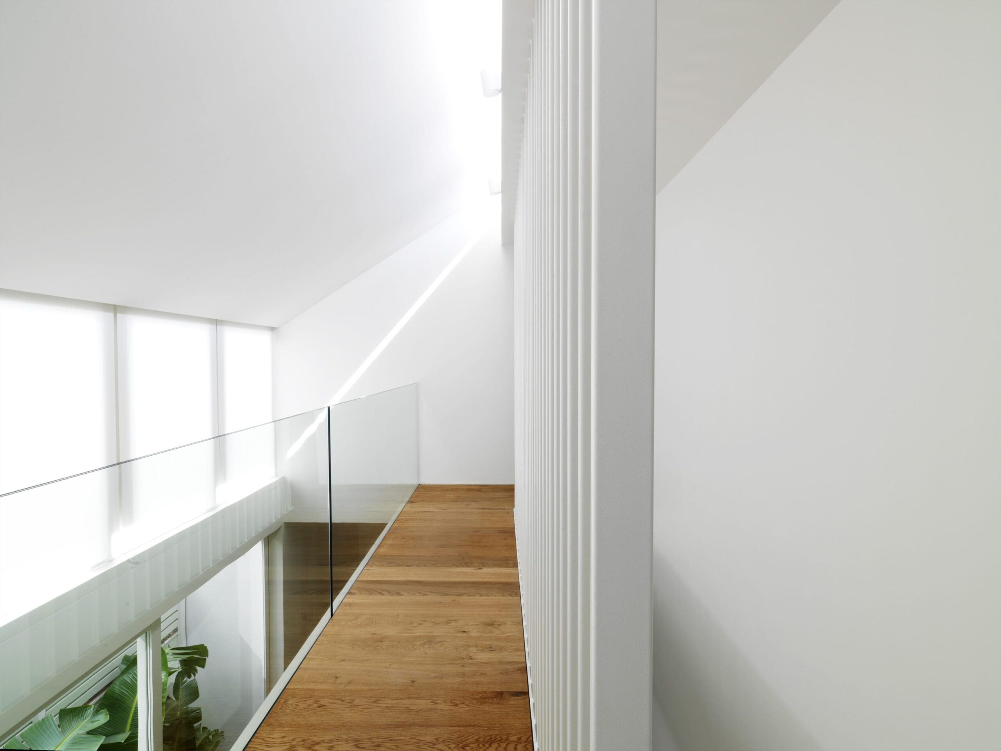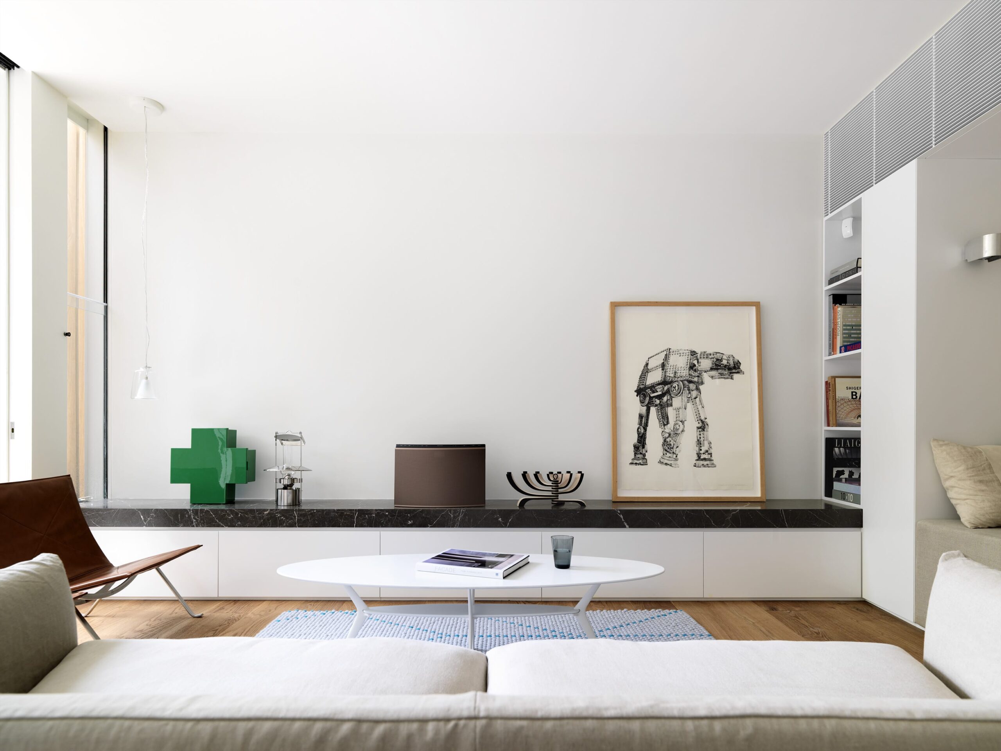

This comprehensive renovation of a narrow and dark terrace house in the harbourside suburb of Double Bay created an intimate jewel box of a family home.
Our key architectural challenges on this long and narrow site included bringing in sufficient natural light and achieving generous communal interior spaces, whilst minimising the impact on neighbouring properties.
The design retained the original façade and demolished the rest of the house. It was replaced by a contemporary home that captures natural light and cross ventilation to all spaces, thanks to north-facing clerestory windows that run the length of the home.
A void over the central kitchen and dining area breaks up the length, with a bridge overhead to allow this most public area of the house to be continually enjoyed from both levels.
The interiors open up to a landscaped side passage to counteract the site’s narrow width, and blur the boundary between indoor and outdoor spaces, taking advantage of Sydney’s long summers.
Location
Double Bay, NSW
Awards
HOUSES Awards – Commendation – Alterations & Additions over 200m², 2013
Press
The Terrace House – reimagined for the Australian way of life, 2015
ArchitectureAU, 2013
HOUSES, 2012
Photographer
Justin Alexander
