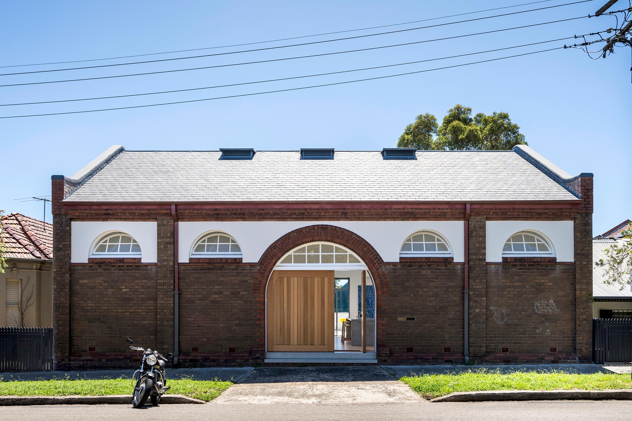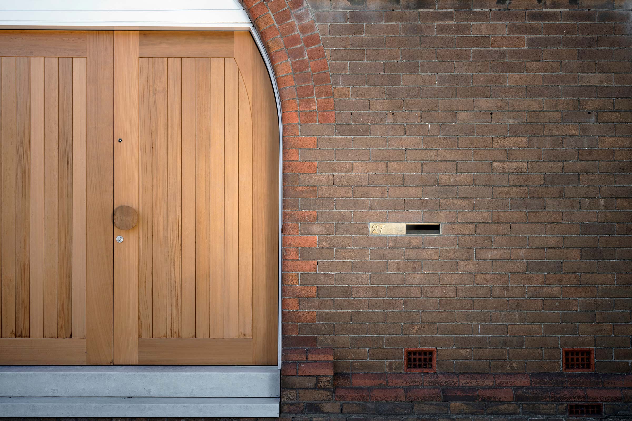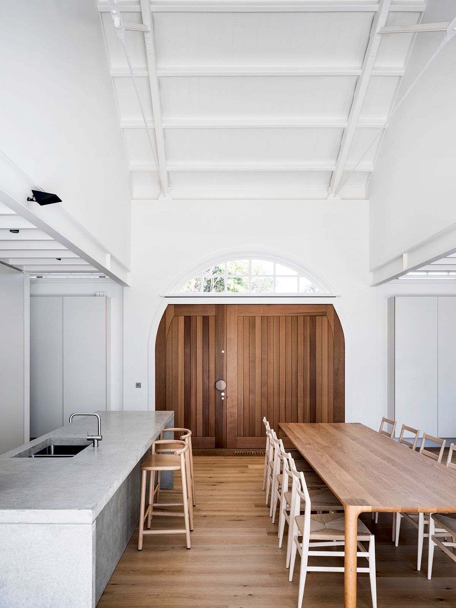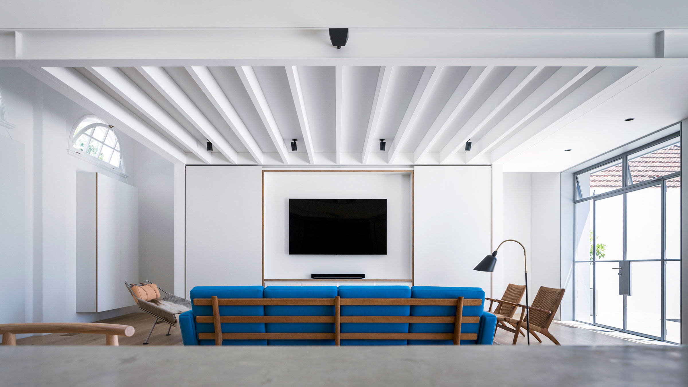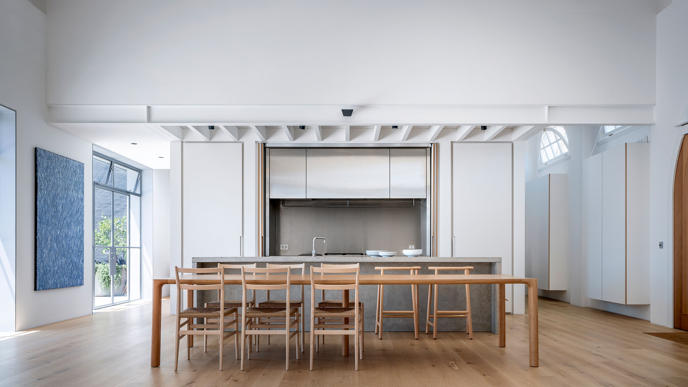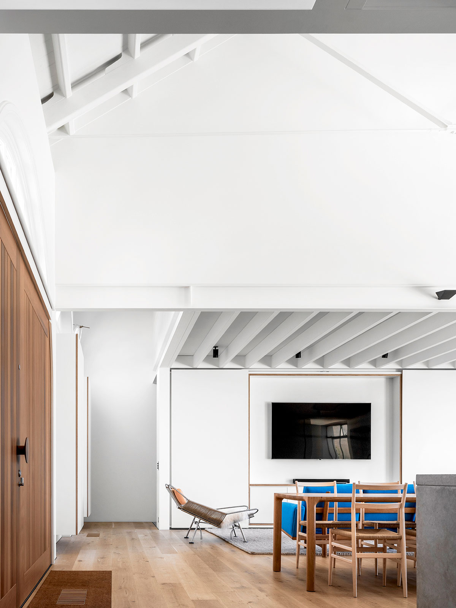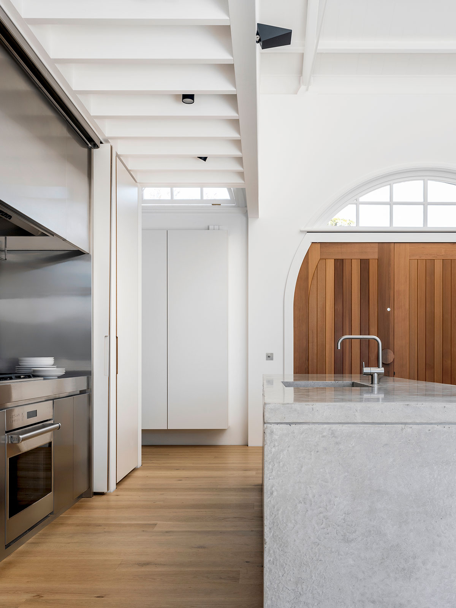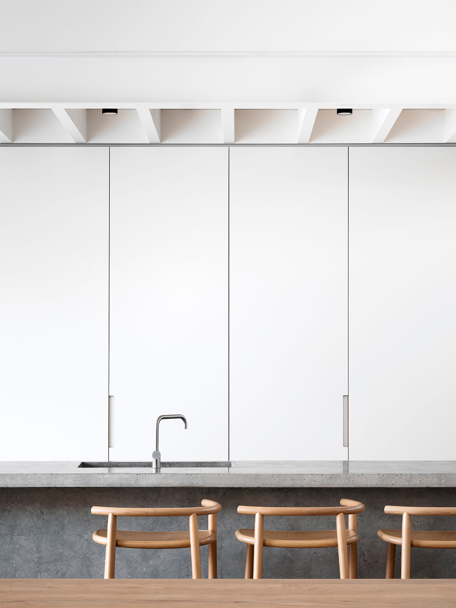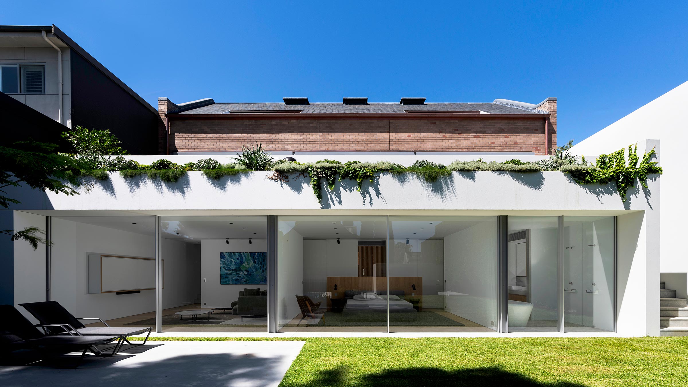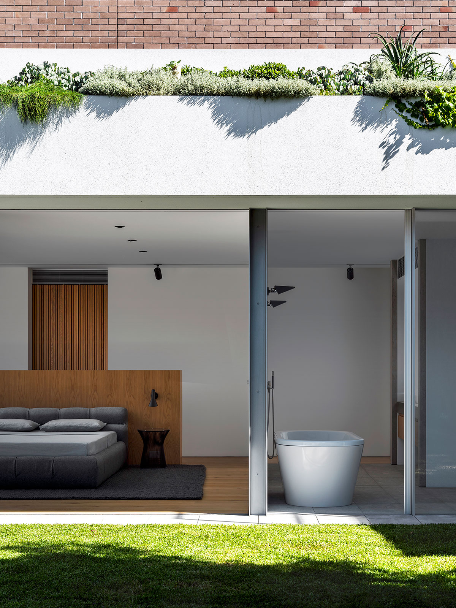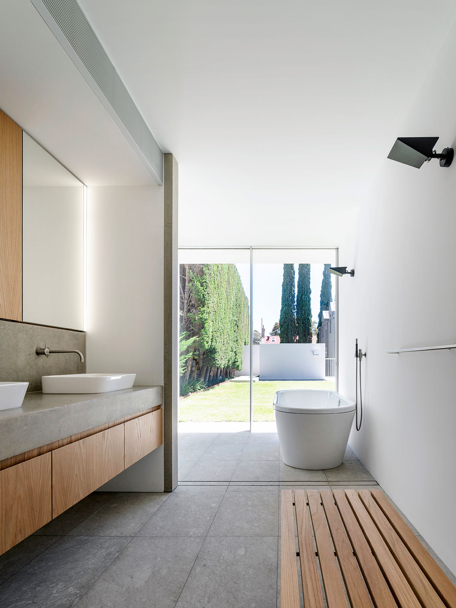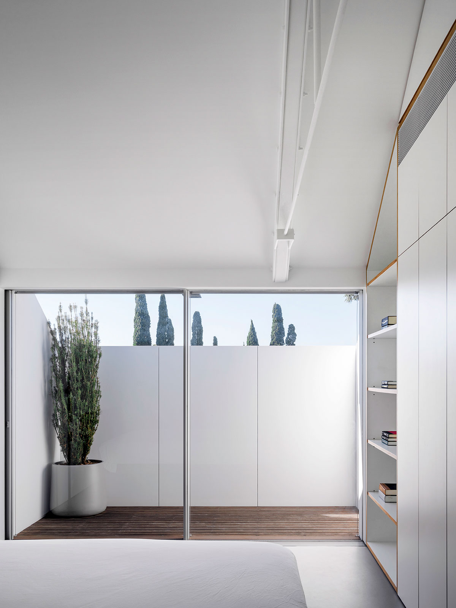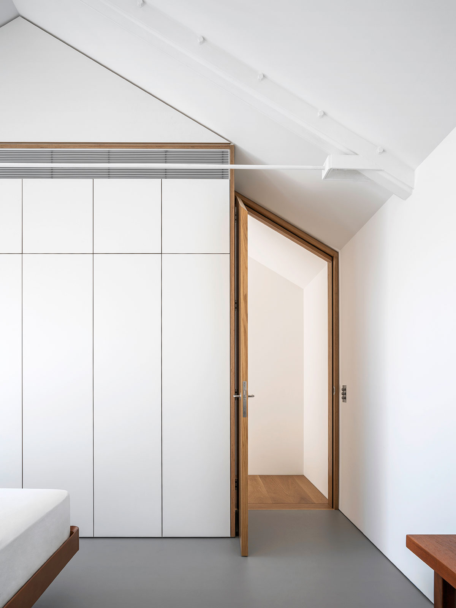

The 1905 former army drill hall in Leichhardt, in Sydney’s inner west, has been reimagined as a relaxing home for its new owners.
Combining architecture and interior design elements, our design approach responded to the existing structure and building fabric; the site’s orientation and generous garden; and the owners’ desire for entertaining spaces and private retreat zones.
Although not listed on the local heritage register, we salvaged and restored surviving original details, and removed unsympathetic earlier additions to make way for contemporary insertions.
Now, the historic arched brick entryway provides access directly into the hall, where living, dining and kitchen areas flow together, opening to a sunny terrace. Above this space, two new mezzanine lofts accommodate a guest suite and study, with private terraces set into the roofline.
Downstairs – at garden level – the lower ground floor was entirely rebuilt as the main bedroom suite, and it opens to the newly landscaped large garden and upgraded pool area.
Location
Leichhardt, NSW
Awards
Australian Institute of Architects – NSW Architecture Awards – Shortlist – Residential Architecture – Houses (Alterations and Additions), 2020
HOUSES Awards – Shortlist – House in a Heritage Context, 2020
HOUSES Awards – Shortlist – House Alterations & Additions Over 200m², 2020
Press
Archello, 2020
ArchDaily, 2020
ArchitectureAU, 2020
Architecture Now, 2020
The Design Files, 2020
The Local Project, 2020
HOUSES, 2020
The Daily Telegraph, 2020
The Australian, Mansion Magazine, 2020
Photographer
Justin Alexander
