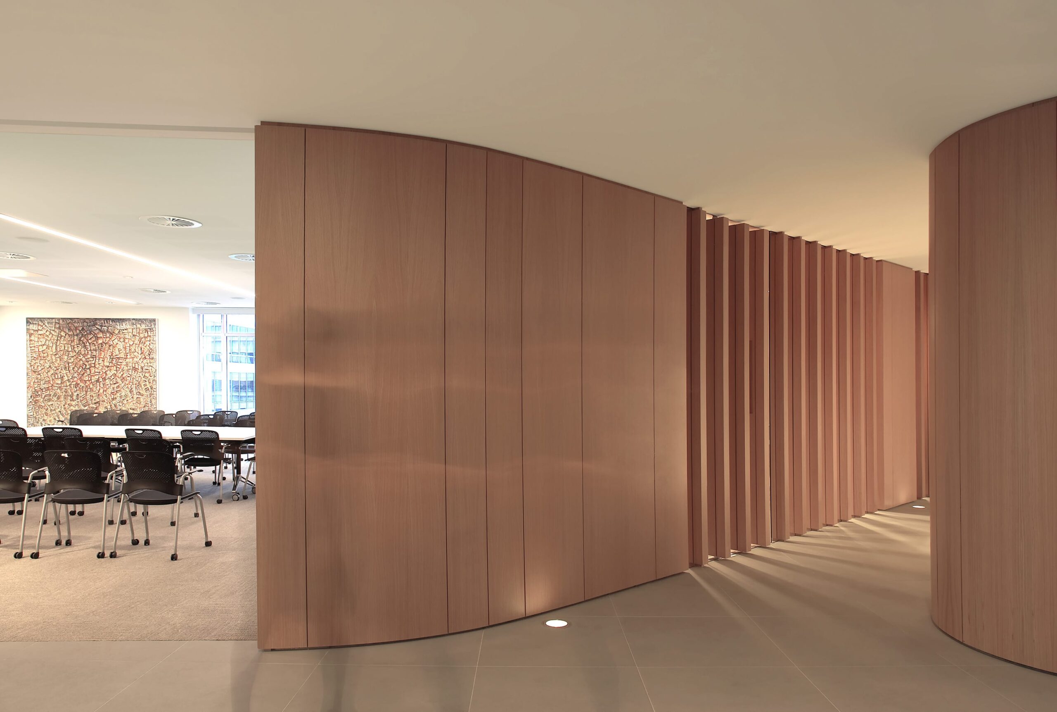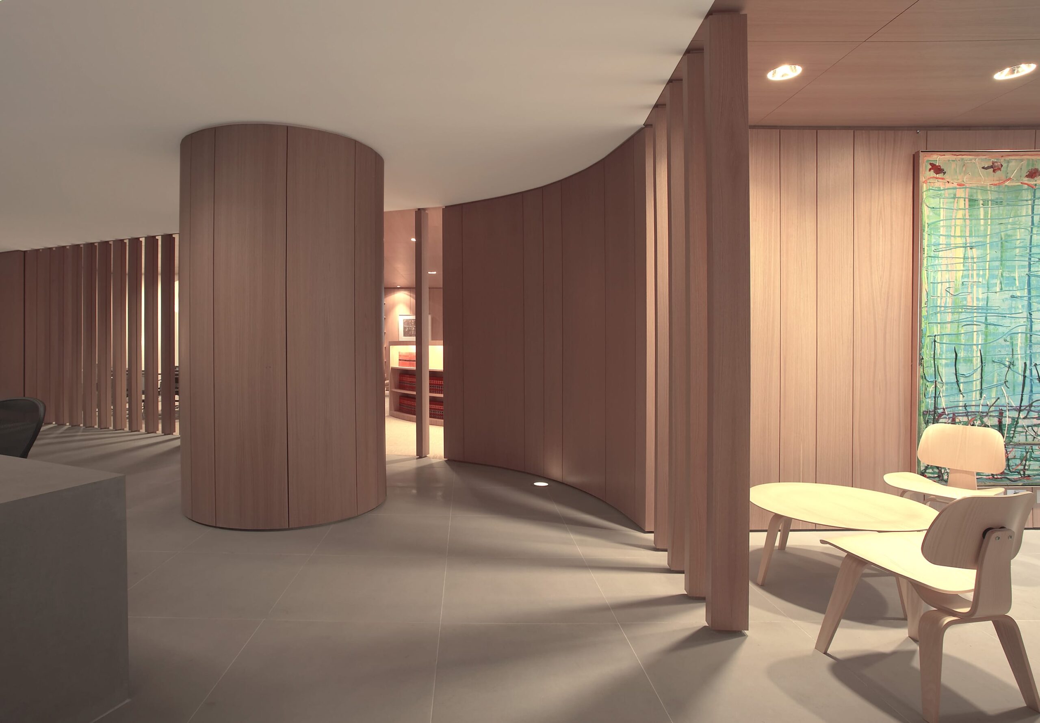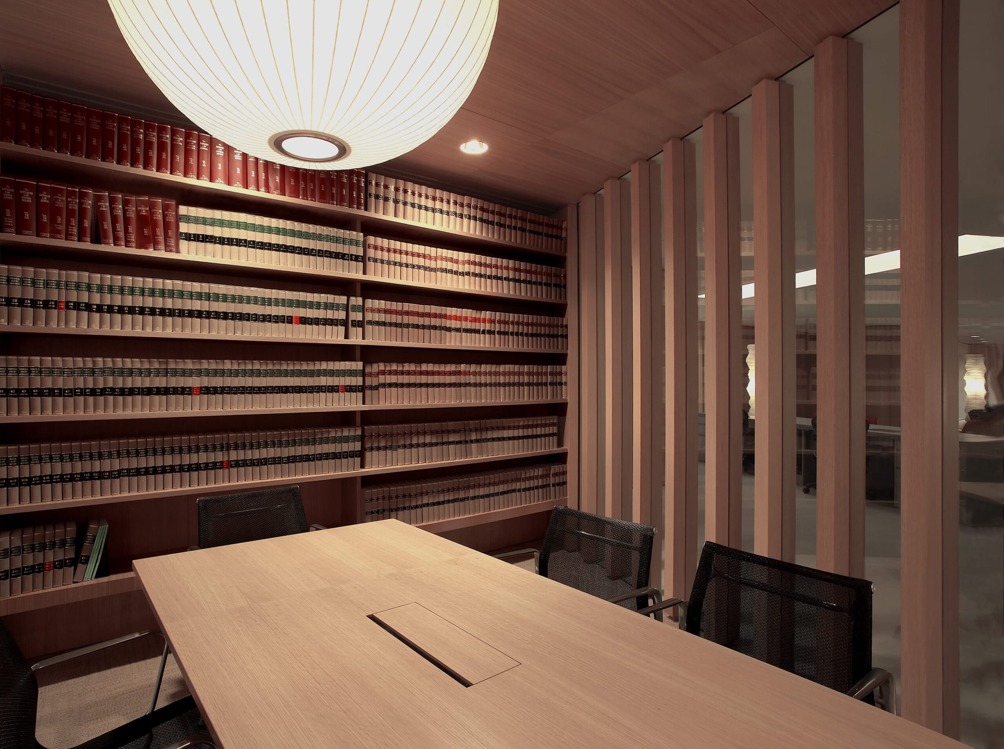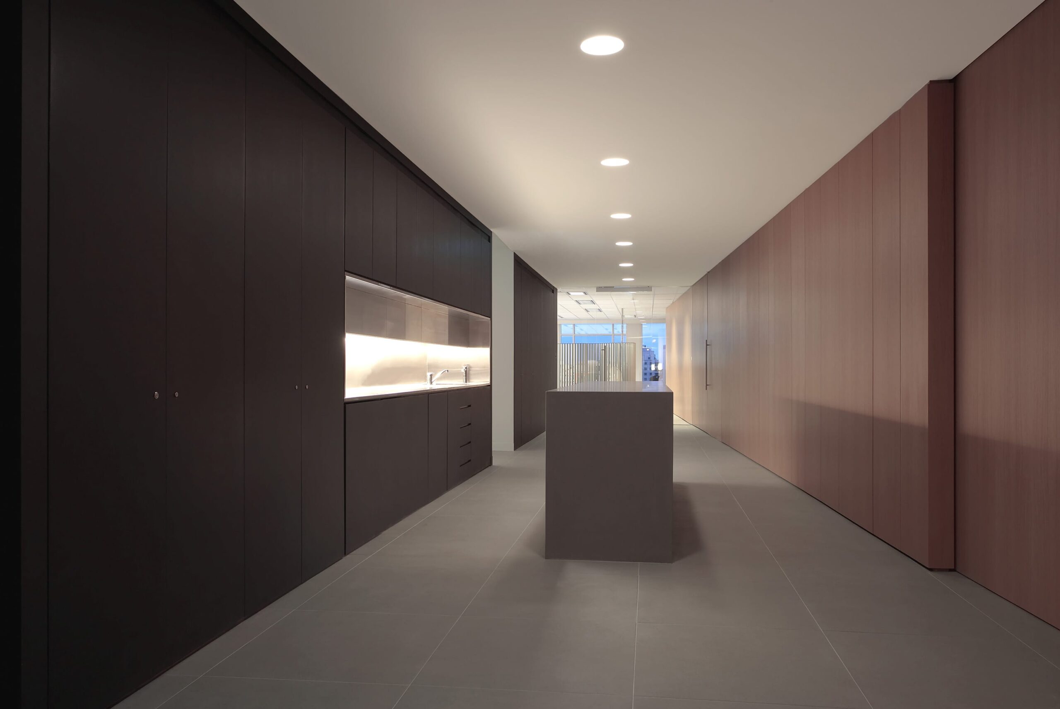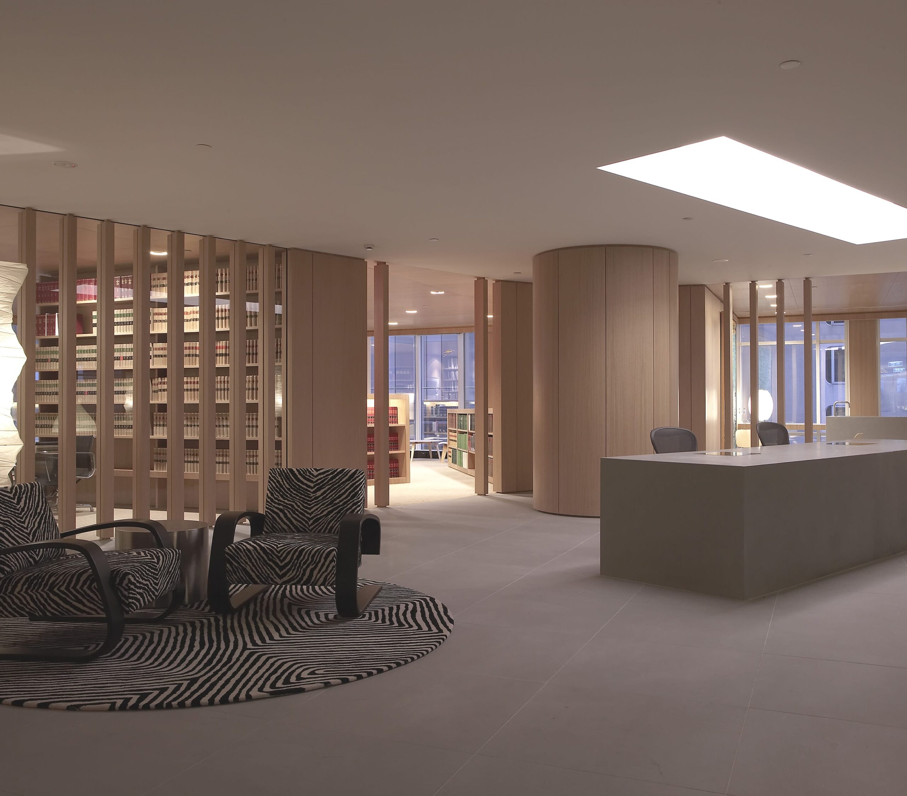

In this interior design refurbishment for a law firm client, we created a more dynamic, people-focused environment throughout six floors of their CBD offices.
A centrepiece of the project is the new reception area, which was redefined as a hotel-style lobby, where critical traffic paths of staff and visitors intersect. Visitors are greeted by an informal seating area, while supporting spaces such as meeting rooms, the firm’s knowledge centre and a café are accessed from the lobby.
The use of materials such as limestone, oak panelling and paper lamps create a warm and textural setting, with a mix of ambient and task-specific lighting designed to avoid an ‘over-lit’ lobby feel.
A sculptural timber installation wraps from the lobby to the outer walls, graphically referencing the firm’s corporate logo.
Location
Sydney, NSW
Awards
Australian Timber Design Awards – Winner – Interior fitout featuring decorative wood veneer, 2007
Photographer
Justin Alexander
