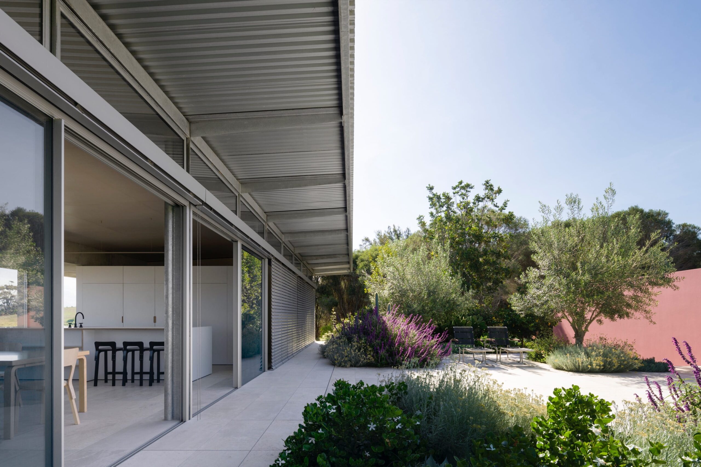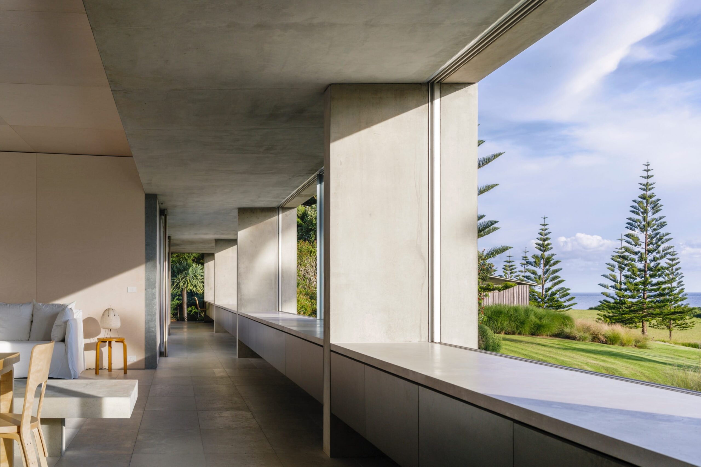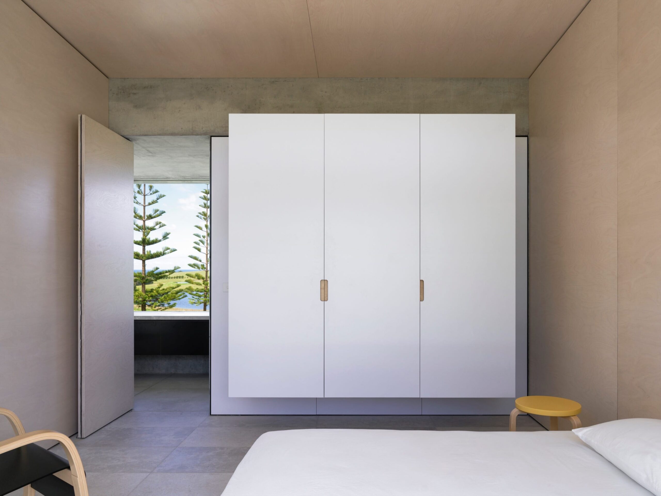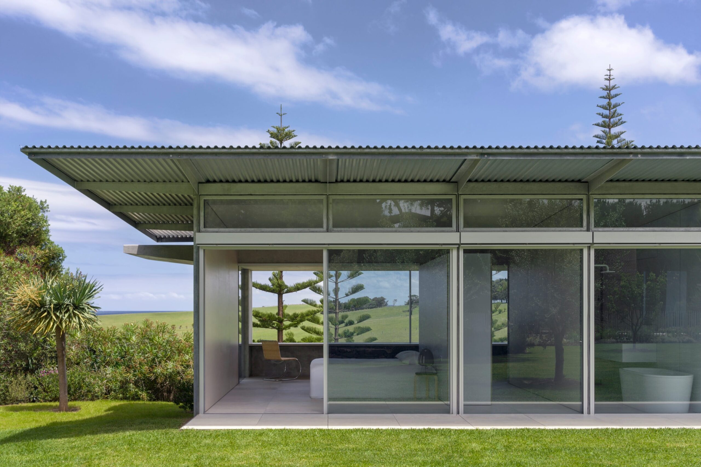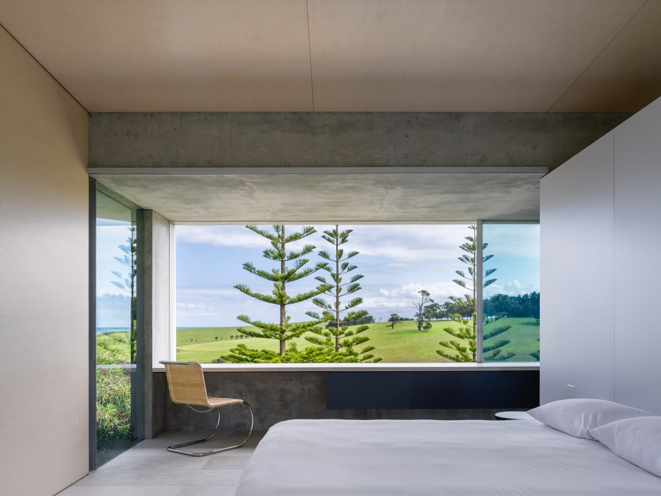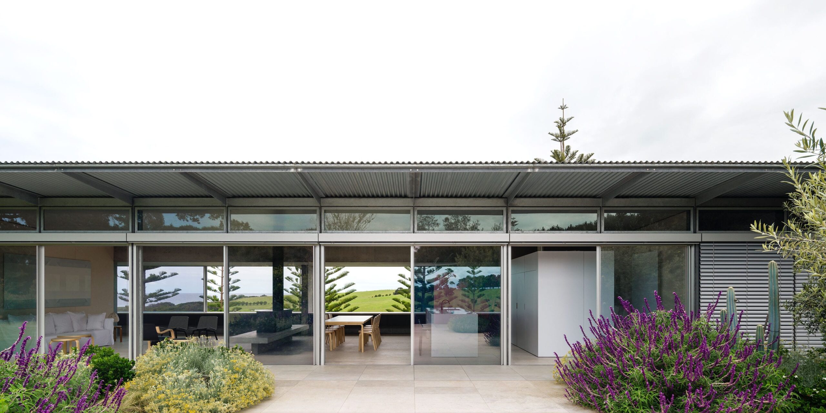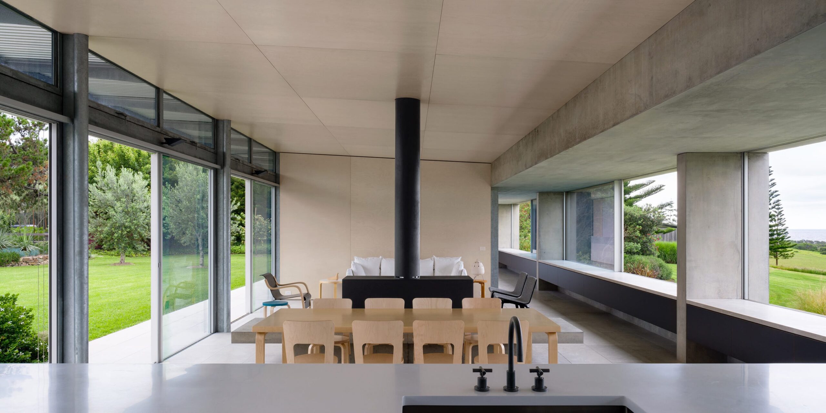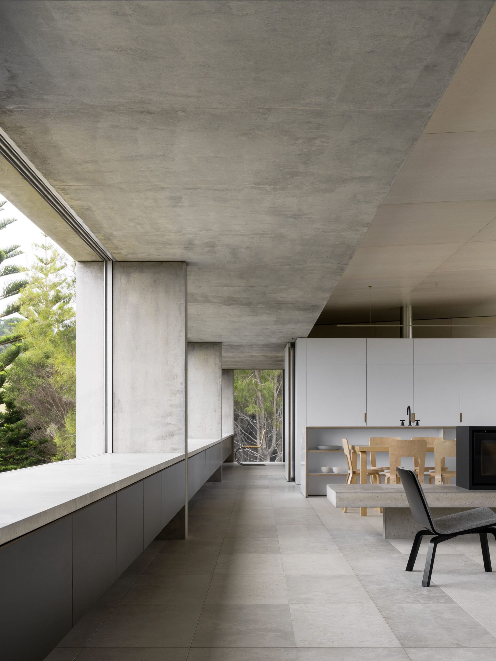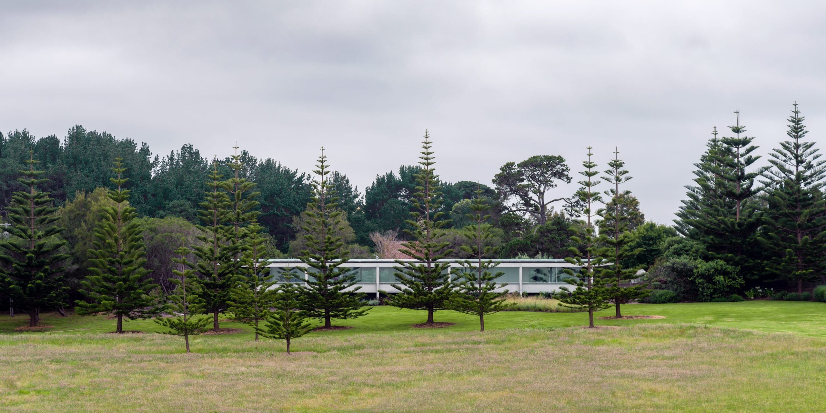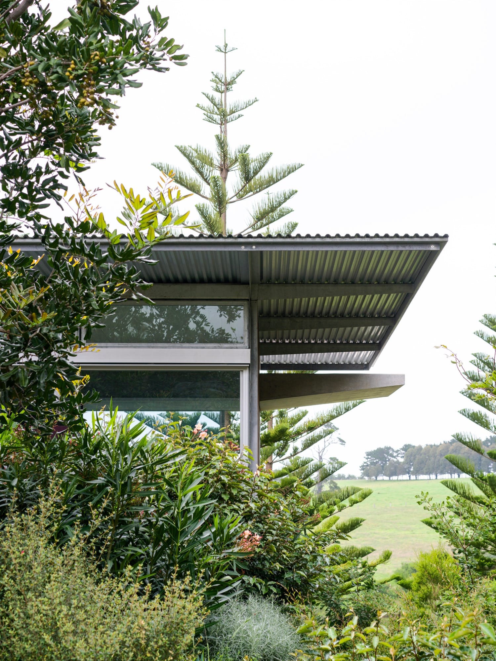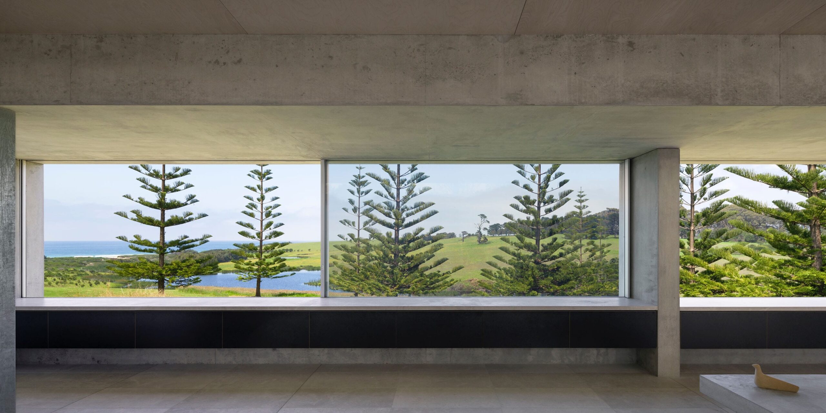

This holiday house on a rural site is surrounded by landscaped gardens and native bushland, and provides stunning views of the NSW south coast.
The architecture responds to the prevailing climatic conditions. A ‘brut’ concrete facade on the southern side frames sightlines and protects our clients and their guests from wild southerly storms. Along this edge, a monumental concrete gutter collects rainwater and forms the circulation spine internally.
On the northern side, a lighter prefabricated steel structure opens up to the garden.
This combination of materials was chosen for bushfire resistance, and the various elements are clearly expressed as both form and finish throughout. There are no superfluous components or decorative elements, only highly resolved details in concrete, steel, glass and timber
As a result, the interiors are quiet and restrained, which allows the garden and coastal views to take centre stage.
Location
Central Tilba, NSW
Awards
HOUSES Awards – Shortlist – New House over 200m2, 2018
Press
ArchDaily, 2018
Habitus, 2019
The Australian, Mansion Magazine, 2018
Photographer
Justin Alexander
