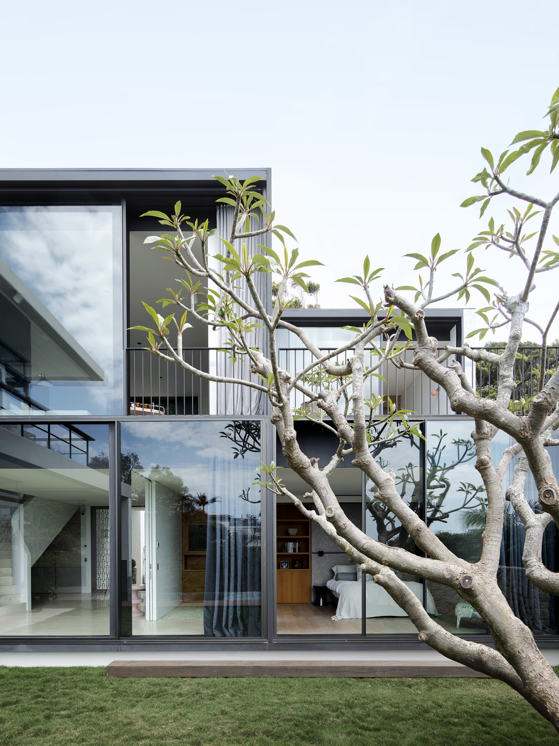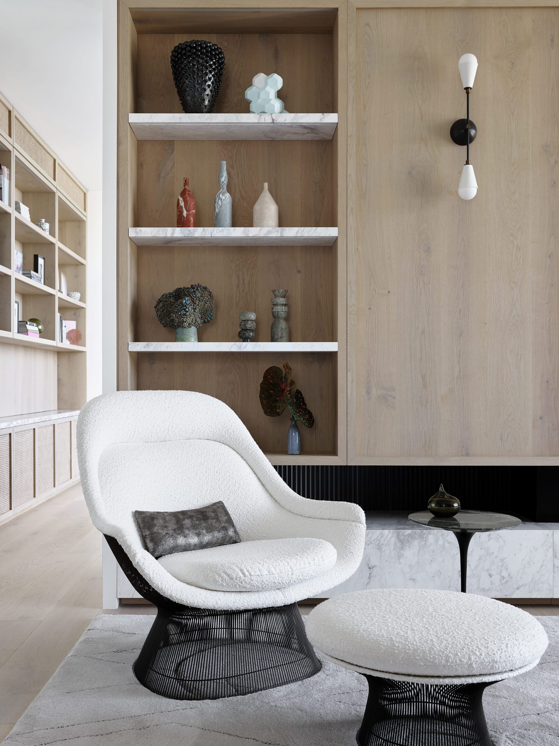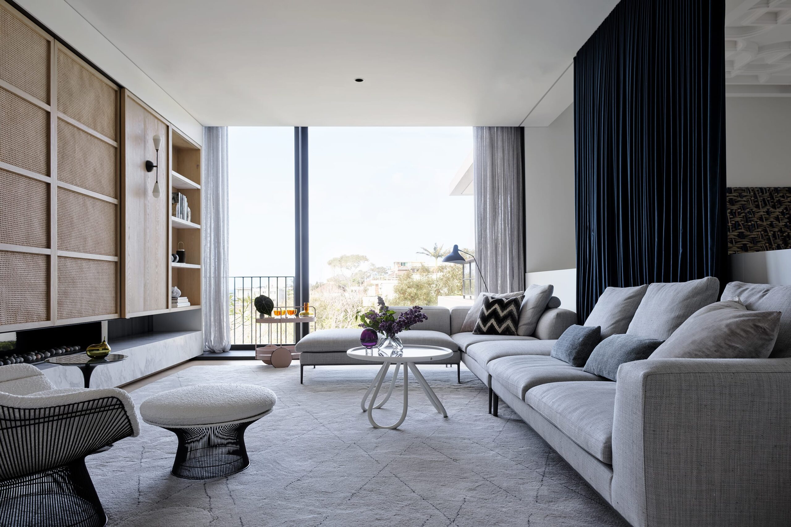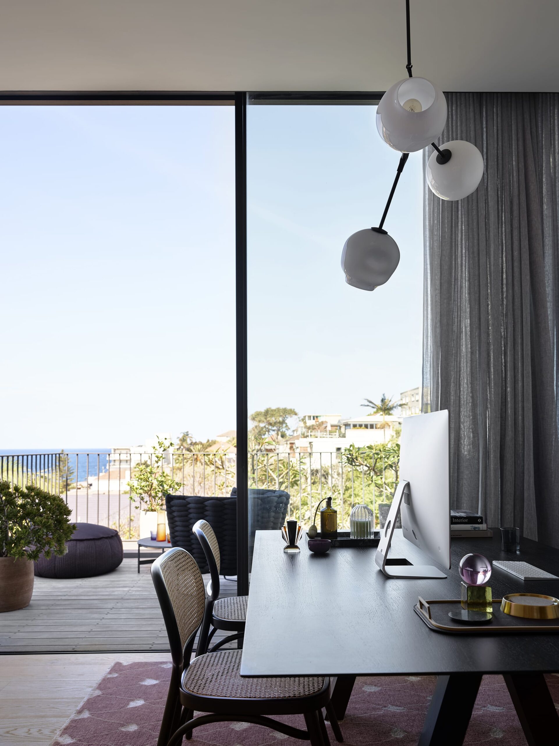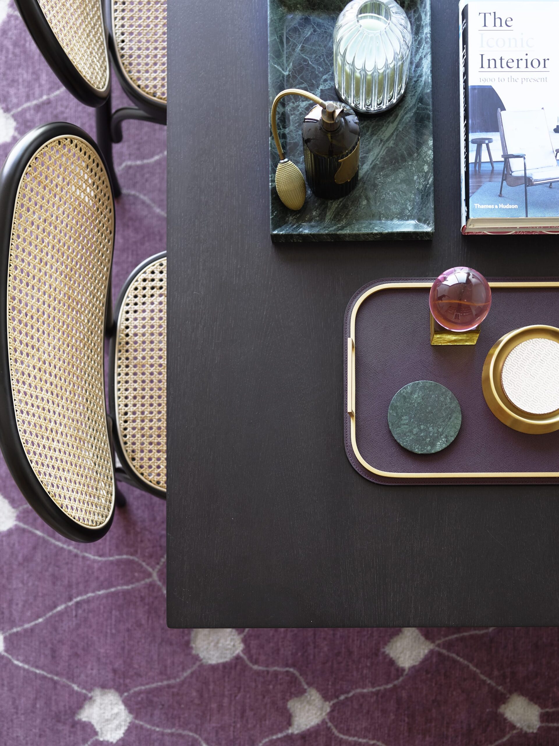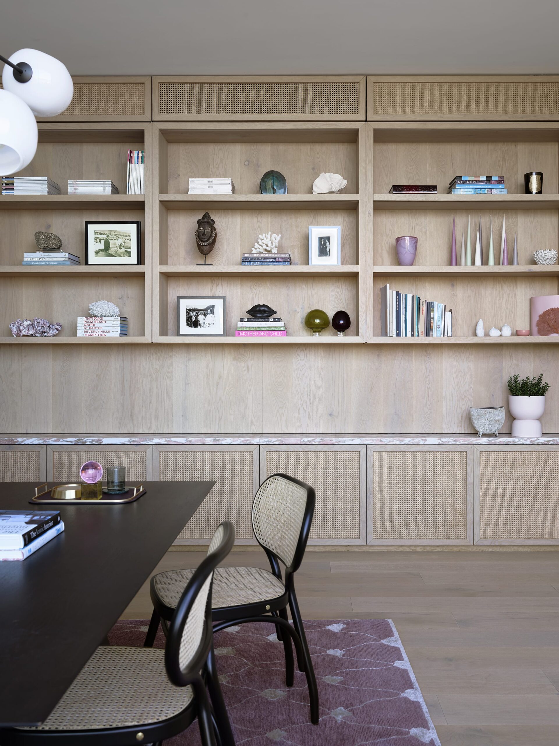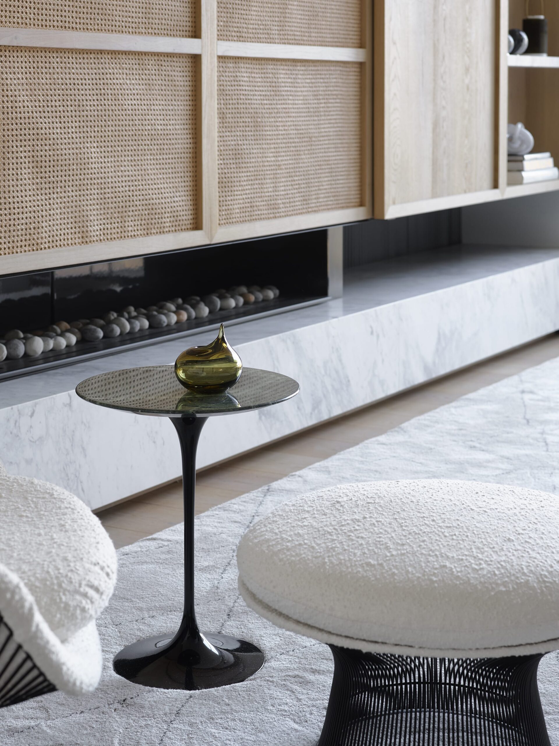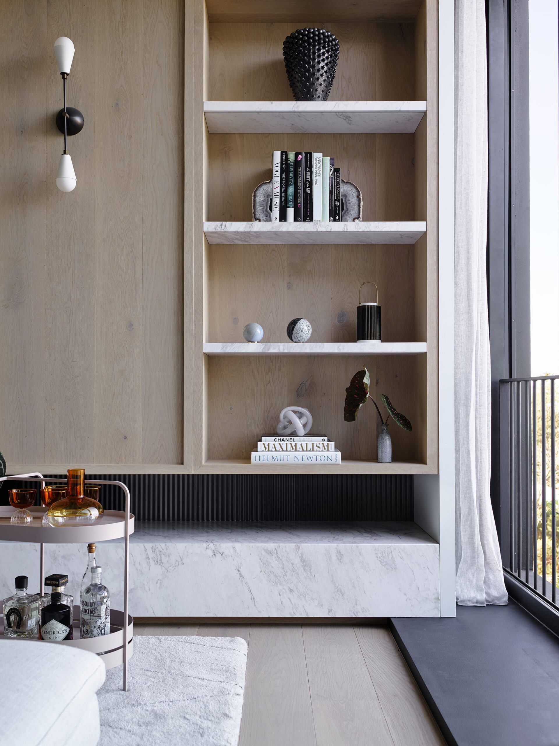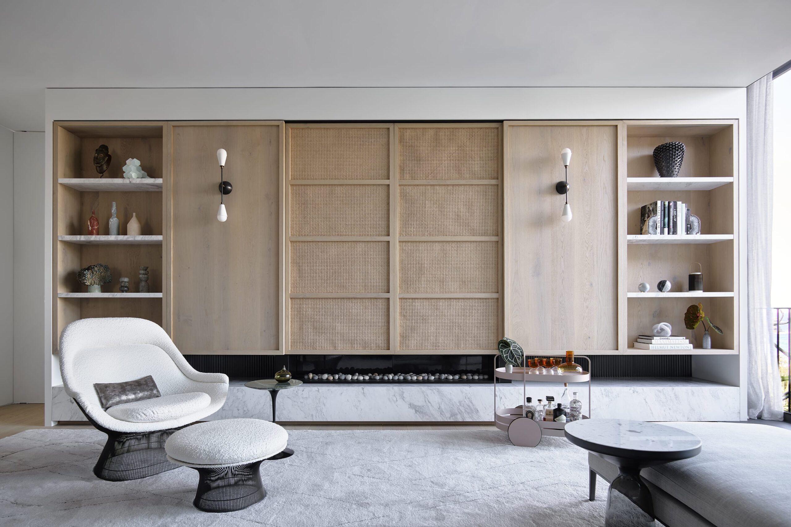

Revisiting our Gardyne House in Bronte 10 years after it was completed, we added two new rooms and an external terrace for our clients.
Although modest in footprint, this architecture and interior design project has transformed the functionality of this much-loved family home, providing a parents’ retreat.
This new parents’ zone – comprising living space and home office – is slightly removed on the home’s upper level, enhancing the sense of privacy for both generations.
It’s open to preserve views from bedrooms beyond – and private, thanks to a luxurious teal velvet curtain which can be drawn to isolate the space from the void as needed.
Our client was a key collaborator as interior decorator, lending the project an increased level of sophistication, befitting its use as a dedicated adult retreat.
Location
Bronte, NSW
Photographer
Anson Smart
