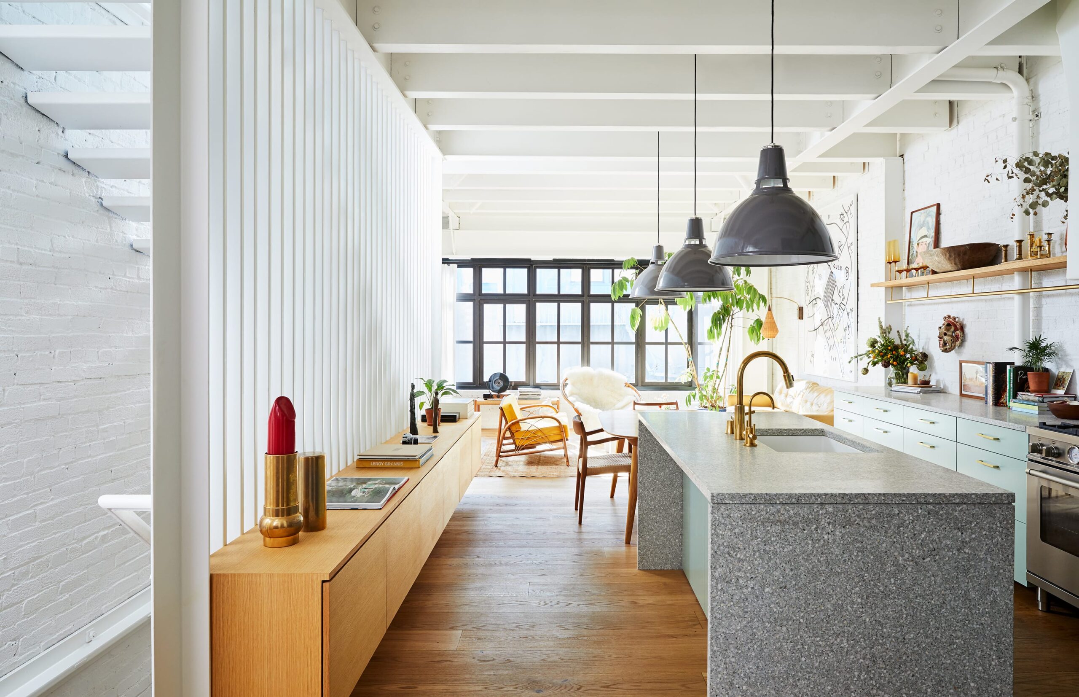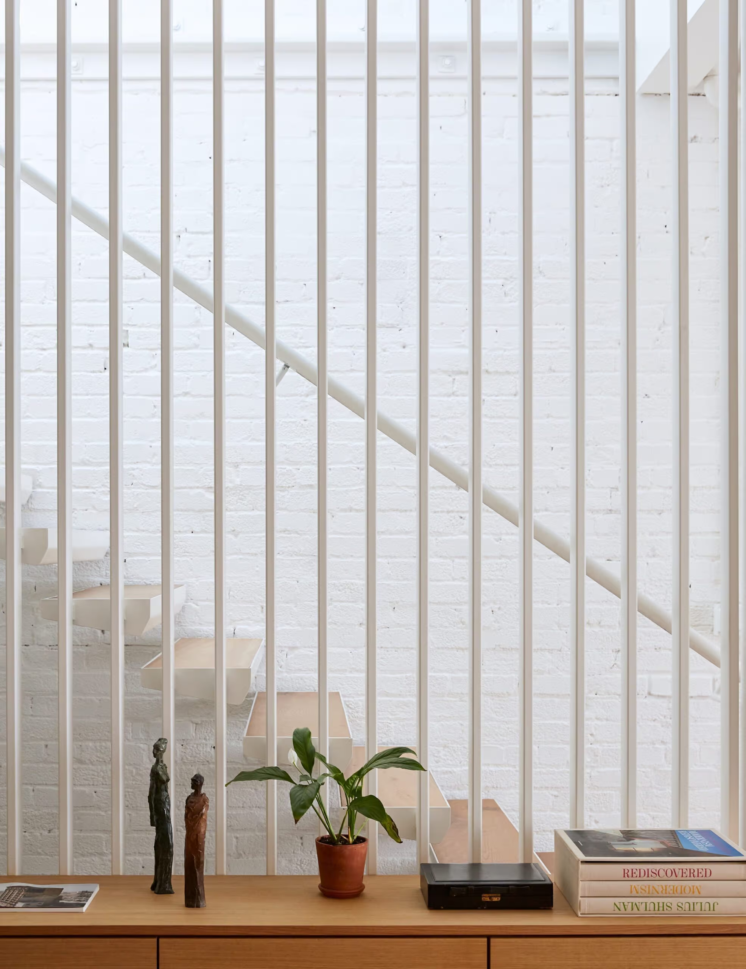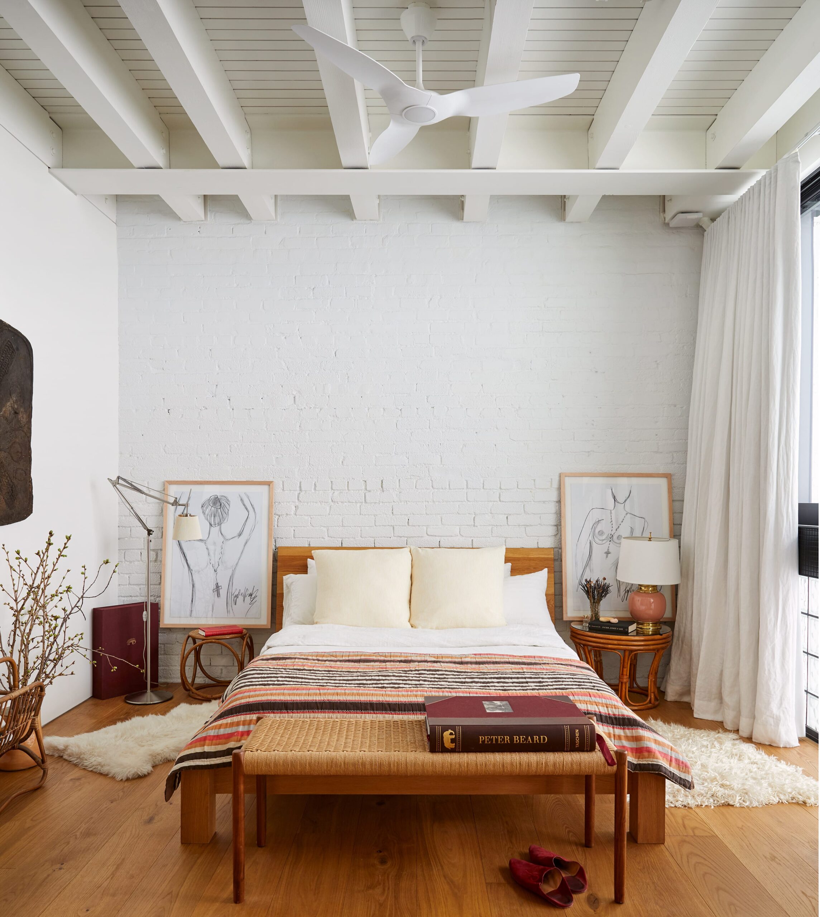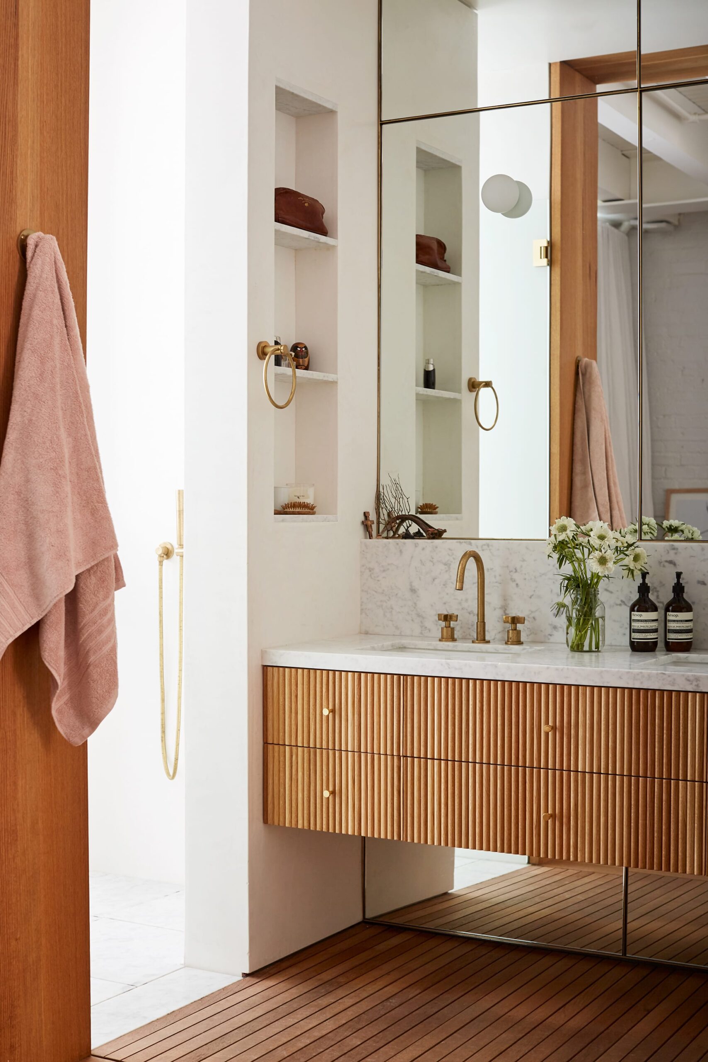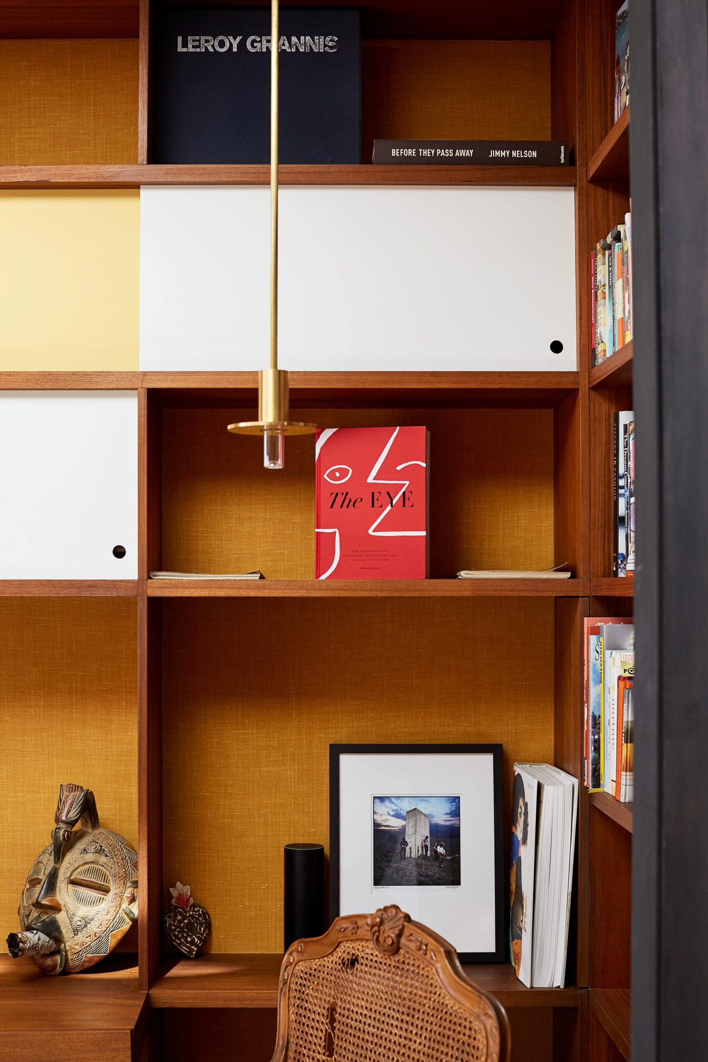

Our first architecture and interior design project in San Francisco combines live/work functionality in a heritage former warehouse in SoMa (South of Market).
It’s an area that has seen an incredible shift from semi-industrial to the hippest part of town over the past five years or so, similar to the Chippendale/Redfern neighbourhood in Sydney.
We worked closely with our clients (who previously called Sydney home) and a great local team to adaptively reuse this building dating from the 1920s. It now comprises a ground floor office, a home above, and a roof terrace for entertaining.
The ground floor office boasts a flexible plan with movable walls, custom wood desk surfaces, Tambour panelling and an elegant curved wall.
Upstairs, the residence is beautifully natural lit, thanks to the white and light-filled open stair to the roof. This space incorporates open-plan kitchen, dining and living spaces, and a private main bedroom suite.
The rooftop is a nod to the indoor/outdoor lifestyle of Sydney, and offers 360-degree views of the local neighbourhood, the fog rolling over Twin Peaks, and the nearby new St. Joseph’s Society Church.
Location
San Francisco, USA
Photographer
John Merkl
