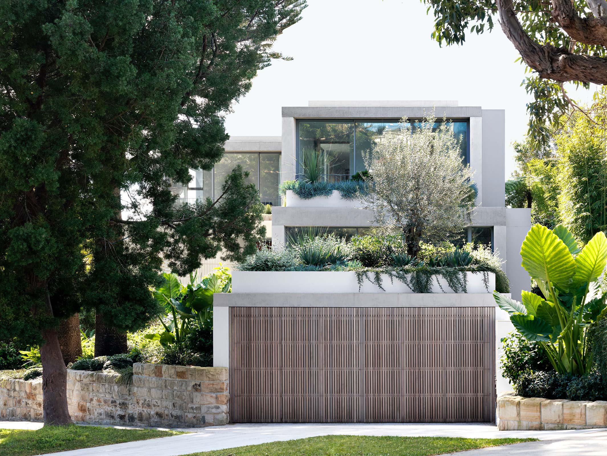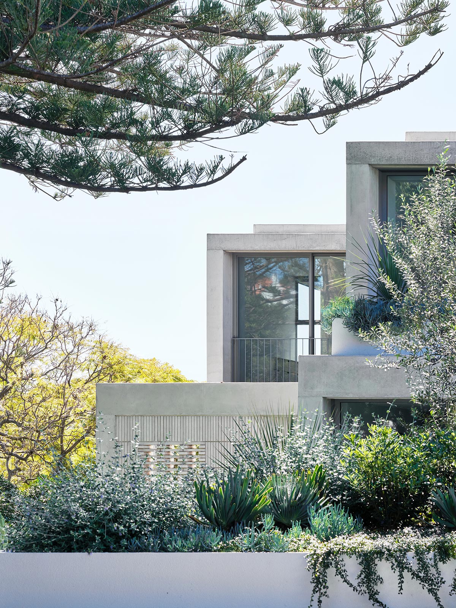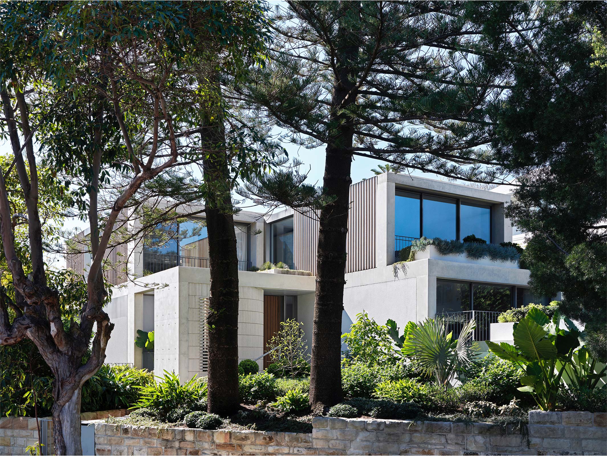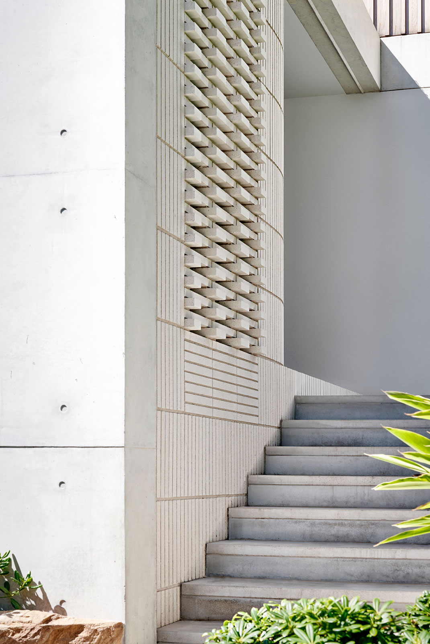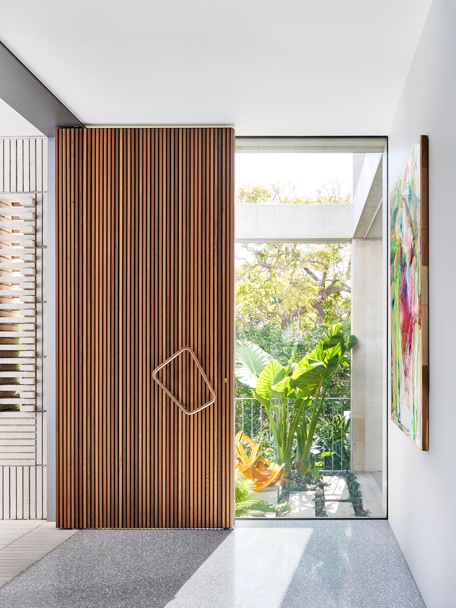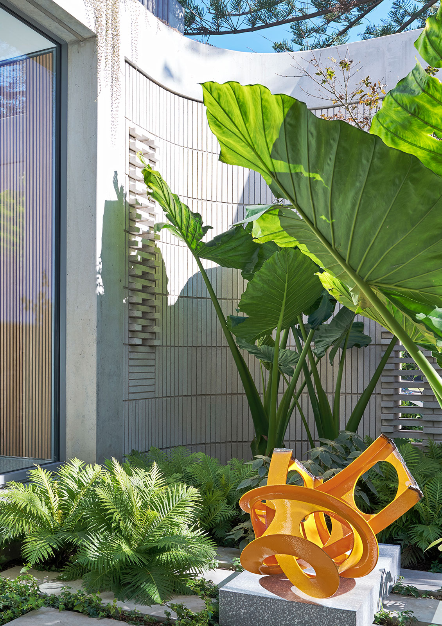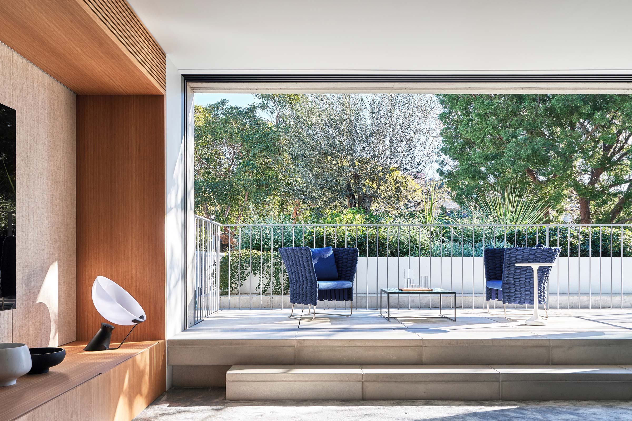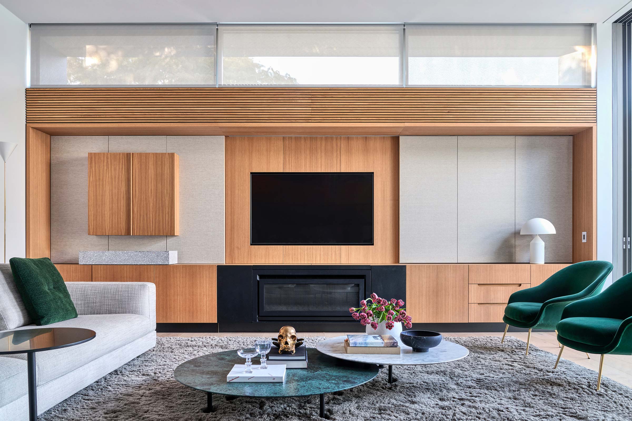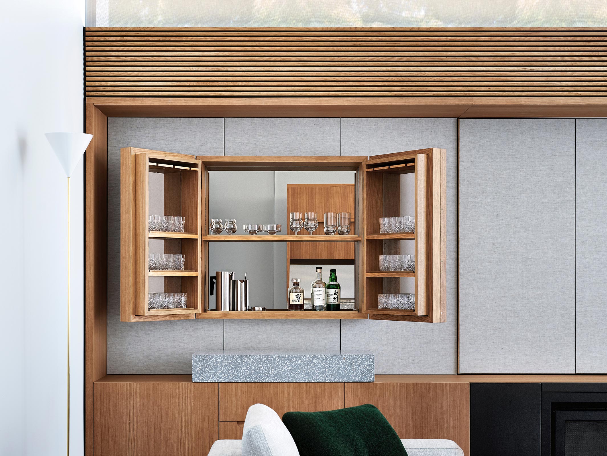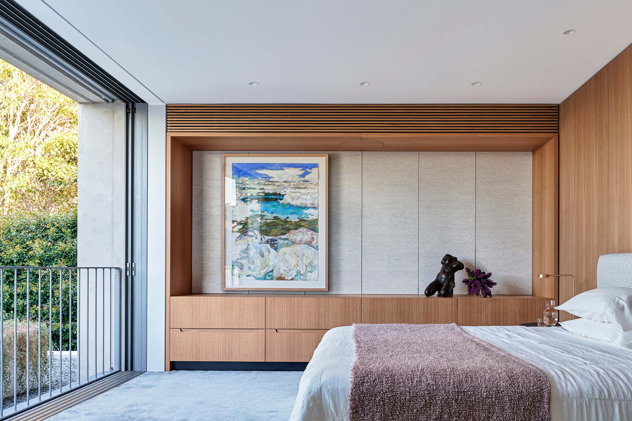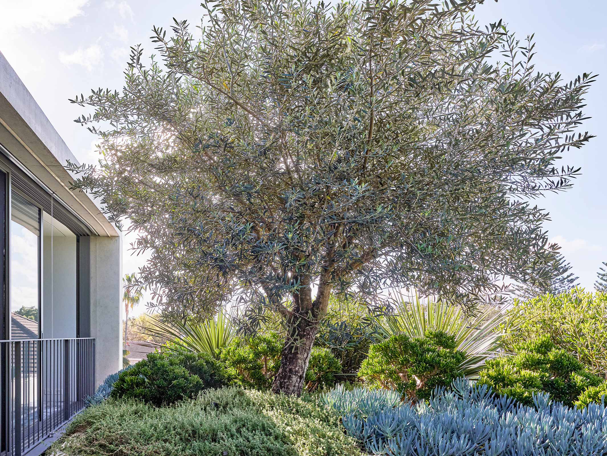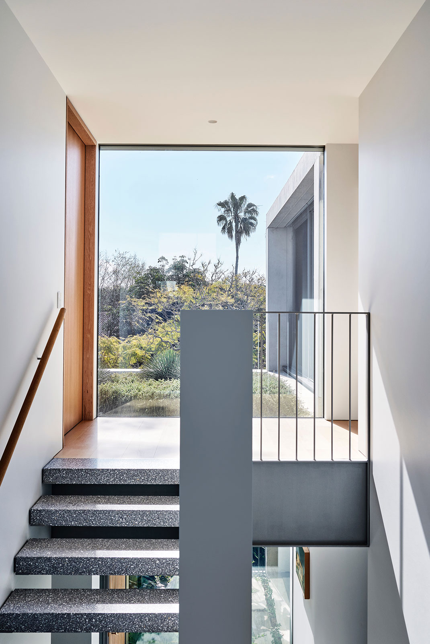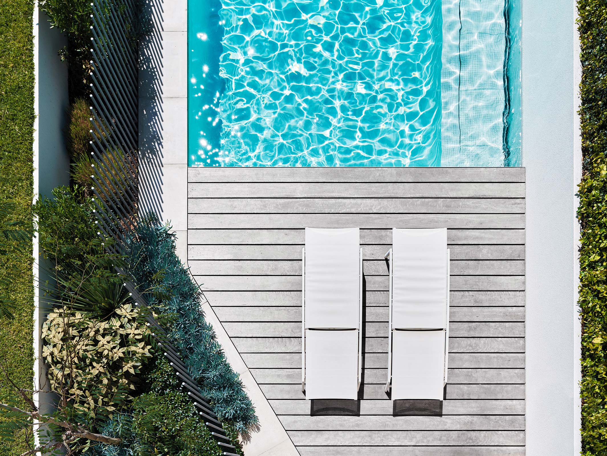

This new house in Bellevue Hill posed some interesting design challenges thanks to the odd shaped site, and two existing Norfolk Pines on the front fence line.
Our design for a split-level, two-storey-plus-basement home aimed to maximise privacy while framing views to planted roofs, courtyard gardens, tree lines along the boundaries, and the “borrowed” canopy beyond.
We opted for materials that complement these outlooks, including expressed concrete and rendered brick that grounds the base, and timber cladding on the upper level to convey a sense of lightness.
From the front door, the rooms cascade down to the lofty living spaces, overlooking the rear garden. Bedrooms are located upstairs and take advantage of distant views.
A sunken pool on the rear boundary is bordered by a dense layering of new and existing landscape and feature trees.
Planter boxes across various levels – including potted trees on the first floor – enhance the sense of being immersed in a garden, and outdoor connections are further enhanced by abundant natural light and ventilation throughout.
Location
Bellevue Hill, NSW
Press
Art Edit 28, 2022
The Local Project, 2022
Photographer
Justin Alexander
