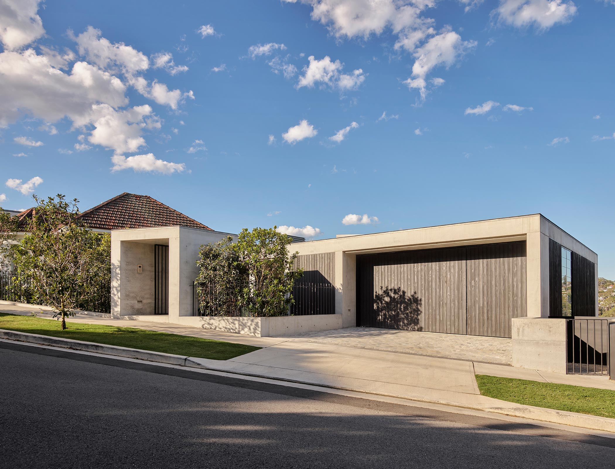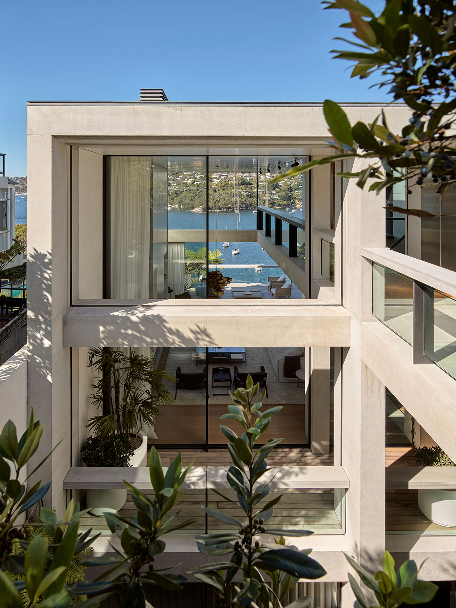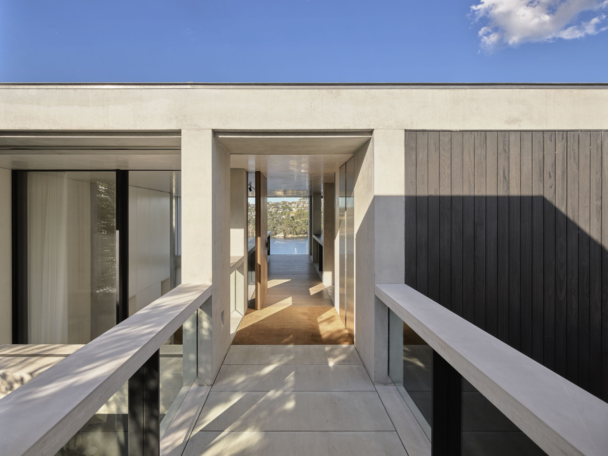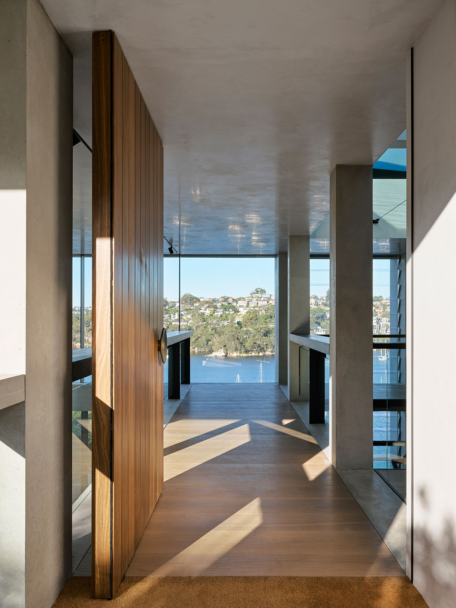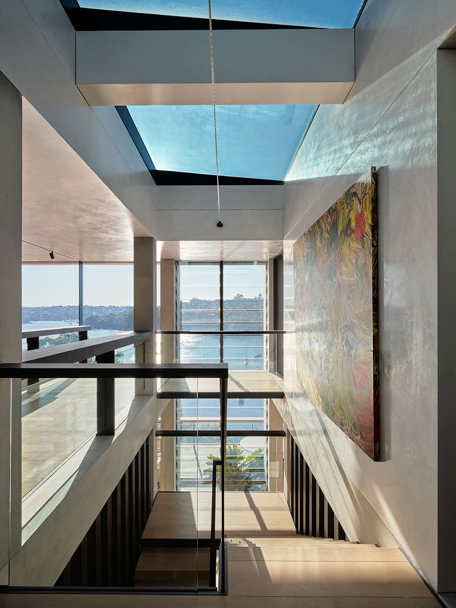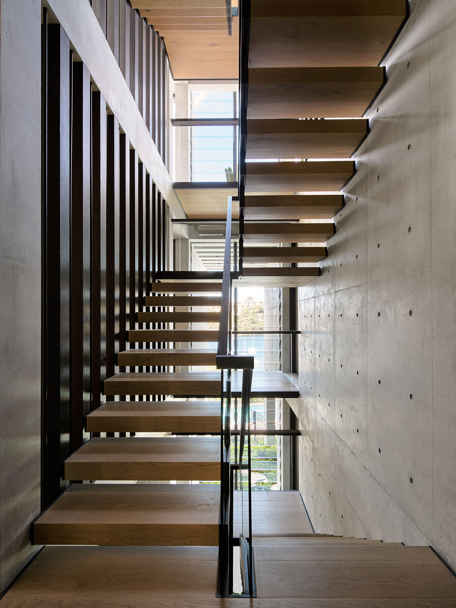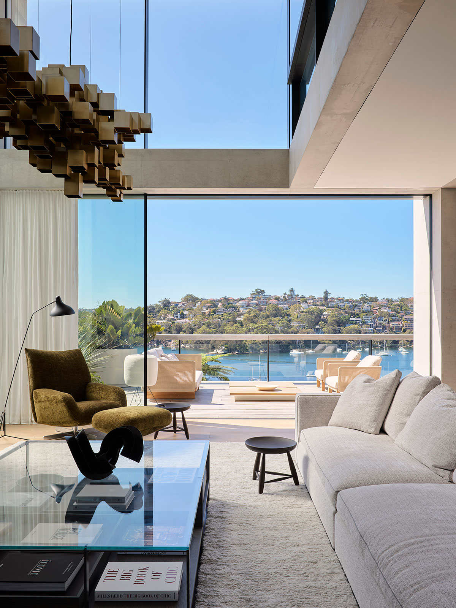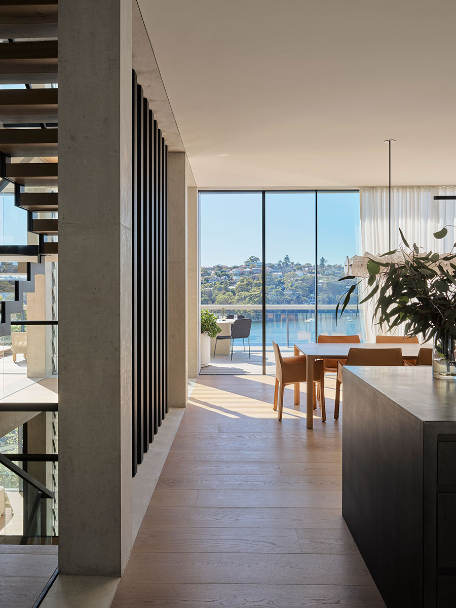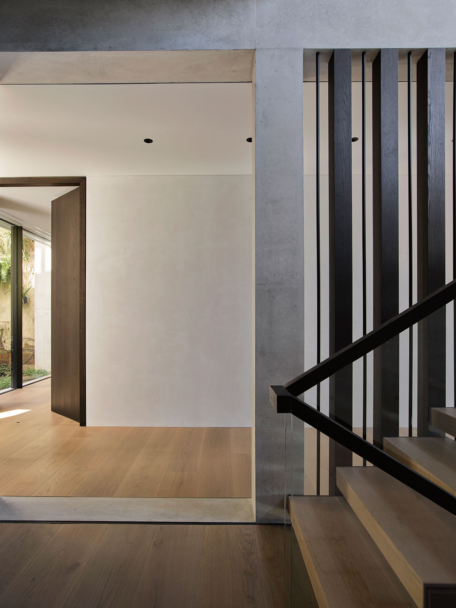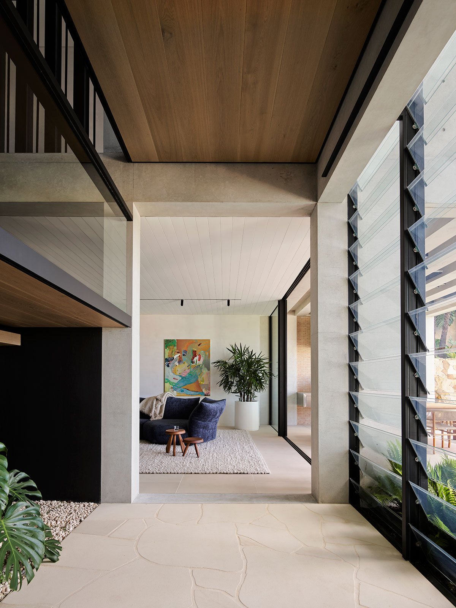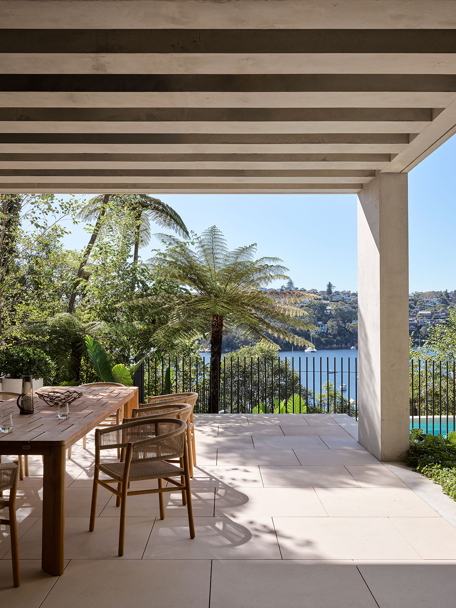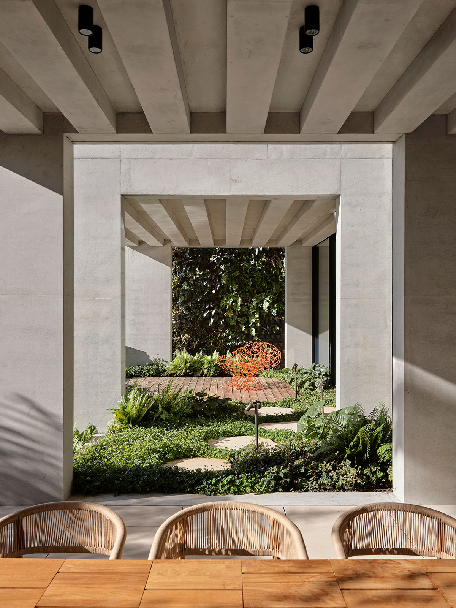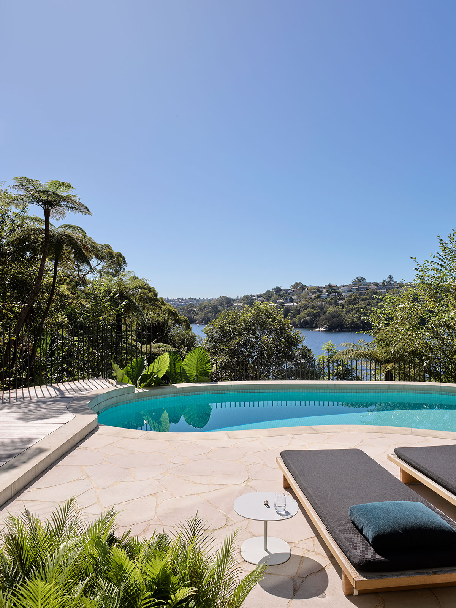

This new house in Northbridge is a quintessential Sydney base for a well-travelled family. The beautiful and undulating site – home to the Cameraigal people prior to European settlement – has rocky sandstone outcrops, a watercourse, native gums, and tree ferns that extend to the water’s edge.
A simple cube-shaped form minimises the building’s footprint, and enables all rooms to occupy the perimeter for access to light, views and ventilation.
Balancing privacy and openness, the house is accessed via a bridge across a sunken courtyard; the entry offers glimpses of Middle Harbour. Unfolding over four levels, the building is immersed in lush sub-tropical gardens and this strong connection with nature is further enhanced by indoor plants.
At the centre of the plan, an open staircase with skylight above brings natural light deep into the home.
Careful spatial planning and material choices – including exposed concrete, charred cedar panelling and polished plaster – create a stable indoor environment, for passive climate-control throughout the year.
Operable awnings to the east, sliding doors and louvres, and sandstone courtyards all play important roles in thermal performance.
By accentuating different qualities in the spaces, one feels either intensely grounded in the site and its landscape, or expansive and uplifted by the constantly shifting views of water and sky.
Location
Northbridge, NSW
Press
The Local Project, 2023
Photographer
Anson Smart
