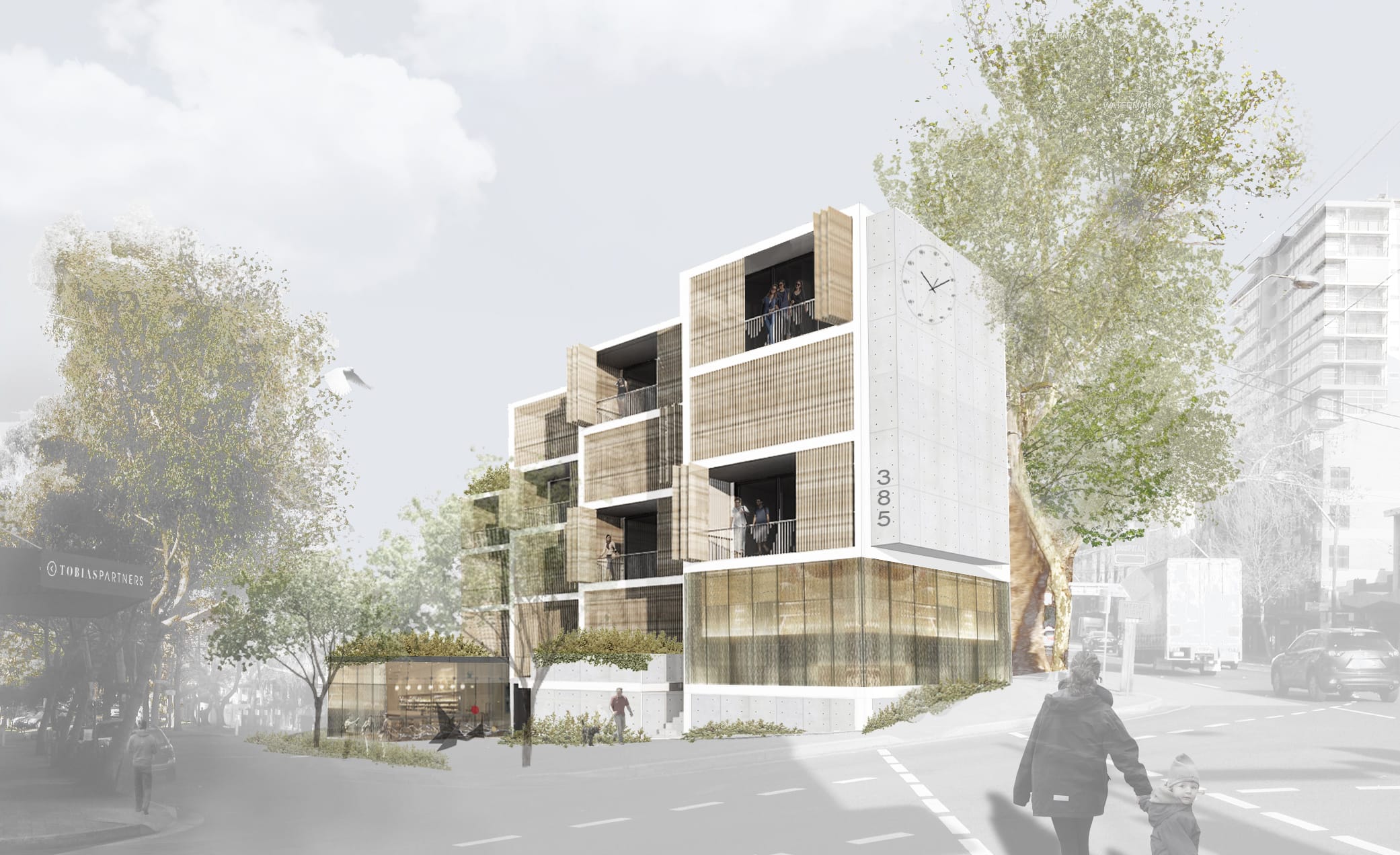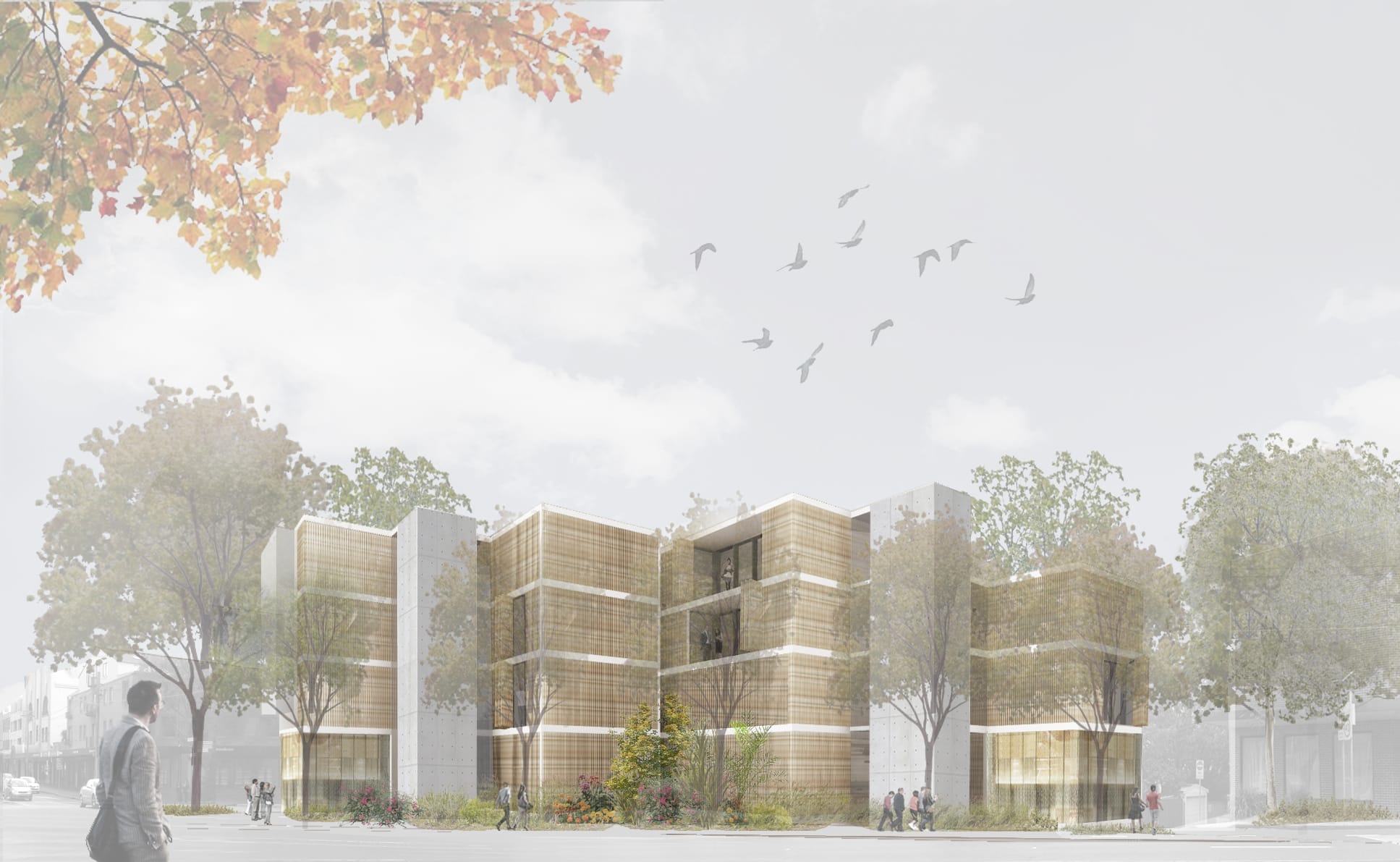

This compact and triangular-shaped apartment development site in Crows Nest fronts three very different contexts: the busy Pacific Highway; small-scale heritage houses, and a typical suburban street.
This posed a design challenge in terms of creating a cohesive response across the site, and the mix of one, two and three-bedroom apartments.
We opted for an articulated 4-storey building, which reads as a series of small stepping forms, each roughly denoting the footprint of an apartment. This arrangement means that each apartment will benefit from good natural light, cross ventilation, and private and communal open spaces.
We’ve incorporated retail outlets along the side street, so that tenancies will enjoy fresh air, solar access and more open space than if they fronted the busy highway.
The building will be constructed using off-form concrete, timber batten screens, aluminium-framed glazing and bricks, imbuing these apartments with a similar spatial and material quality to that enjoyed by residents of our houses.
Location
Crows Nest, NSW



