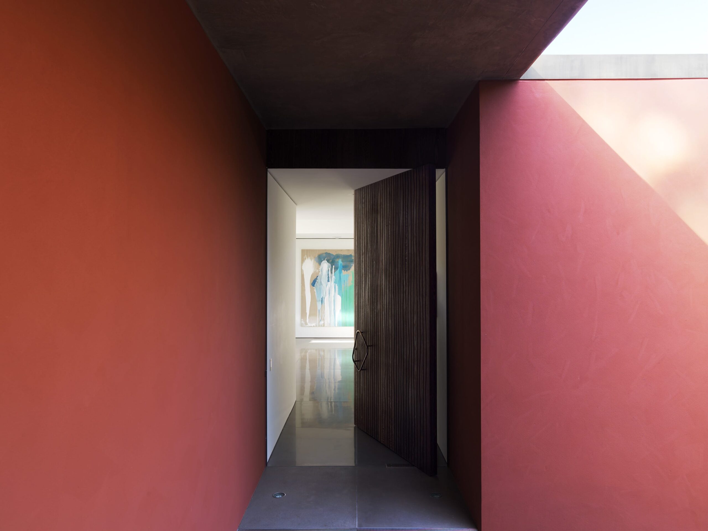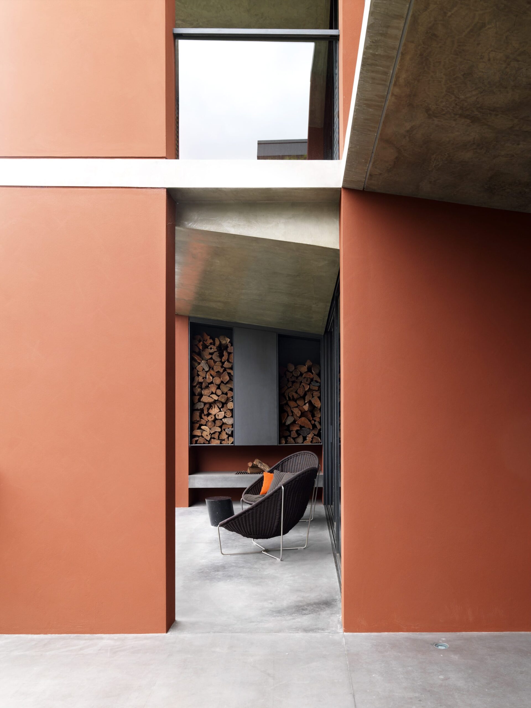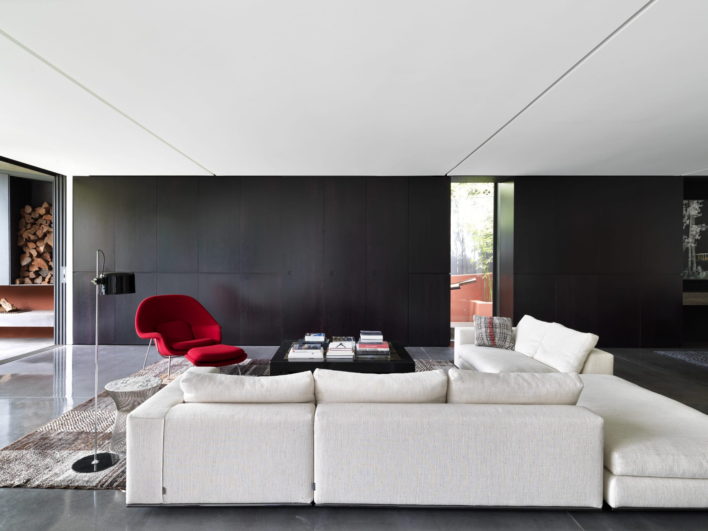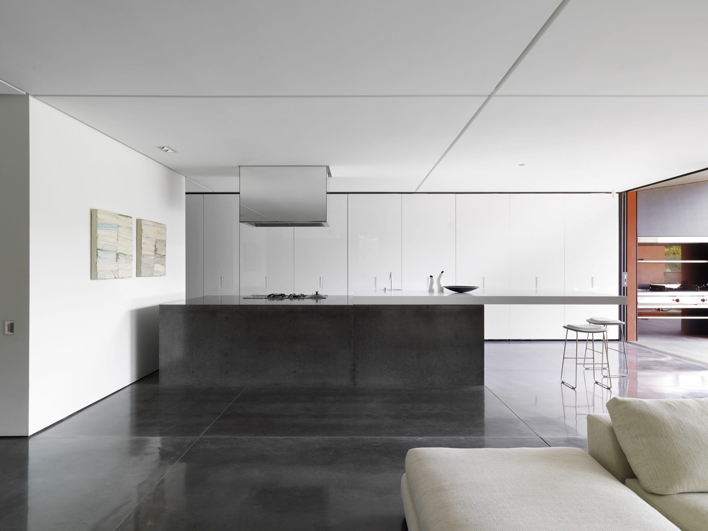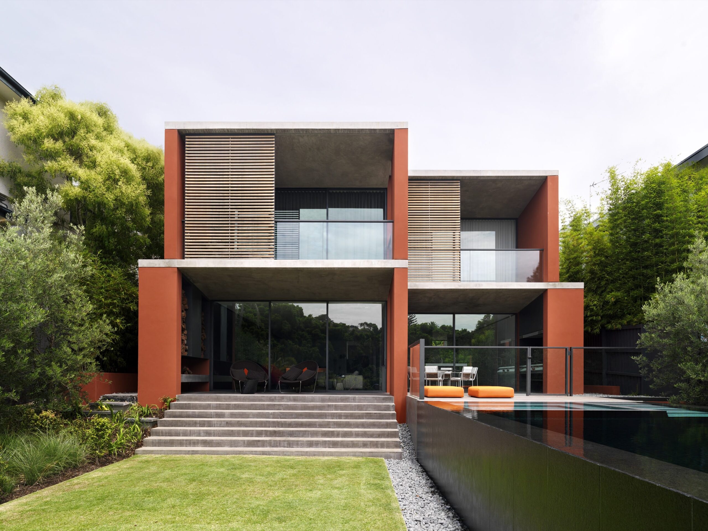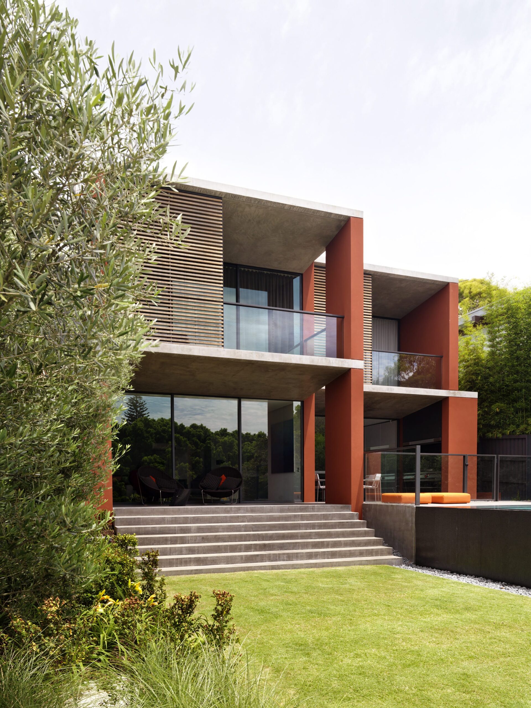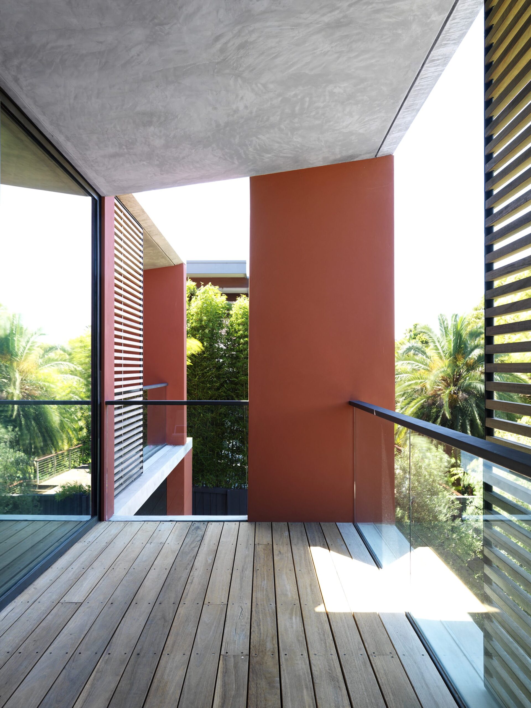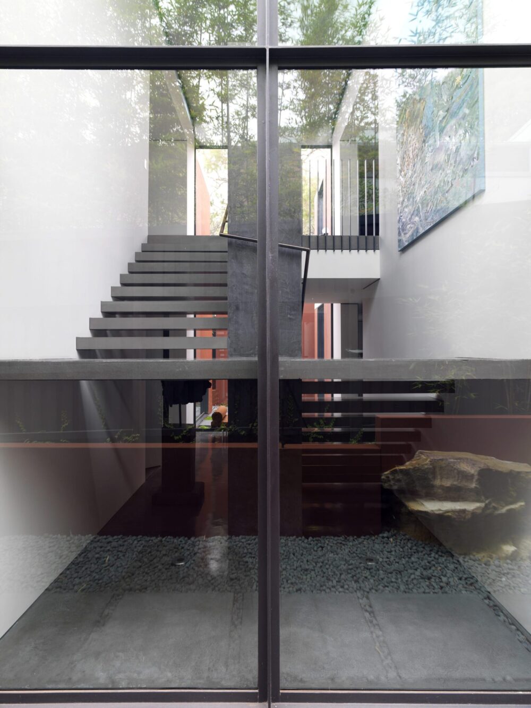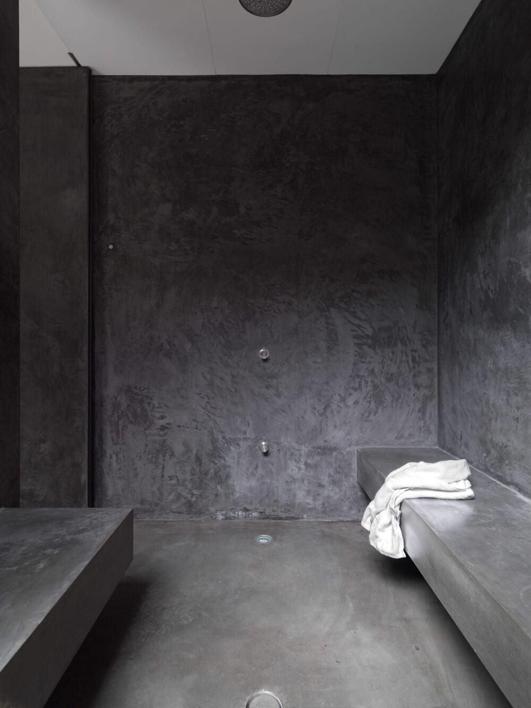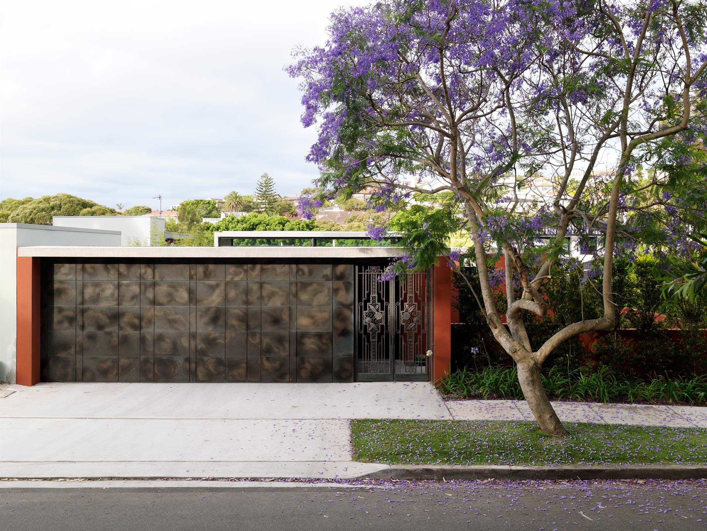

On a steep site backing onto Parsley Bay Reserve, our clients asked us to create a comfortable family home that would also be inviting for guests, with good flow between indoor and outdoor spaces.
The architecture combines solid cubic forms and a circulation void that connects the various levels. The plan separates private and public zones, and provides considerable passive solar design benefits.
Consequently, the house performs well thermally throughout the year: in summer, cool breezes pass over the pool before entering the house, where concrete floors help to maintain cooler temperatures. In winter, the lower northern sun enters deep into the house to heat the floors for much of the day.
The interior design features custom-made joinery, full height steel-framed windows and expressed concrete floor and roof slabs.
In line with our clients’ brief, the design is bold and strong, yet also comfortable and inviting.
Location
Parsley Bay, NSW
Awards
Australian Interior Design Awards – Award – Residential Design, 2010
Australian Interior Design Awards – Awards – Best of State NSW and Residential Design, 2010
Australian Institute of Architects – NSW Architecture Awards – Commendation – Residential Architecture – Houses (New), 2009
Press
Share Design Inspiration Blog, 2013
Archithings, 2011
Australian Design Review, 2009
The Contemporist, 2008
Photographer
Justin Alexander
