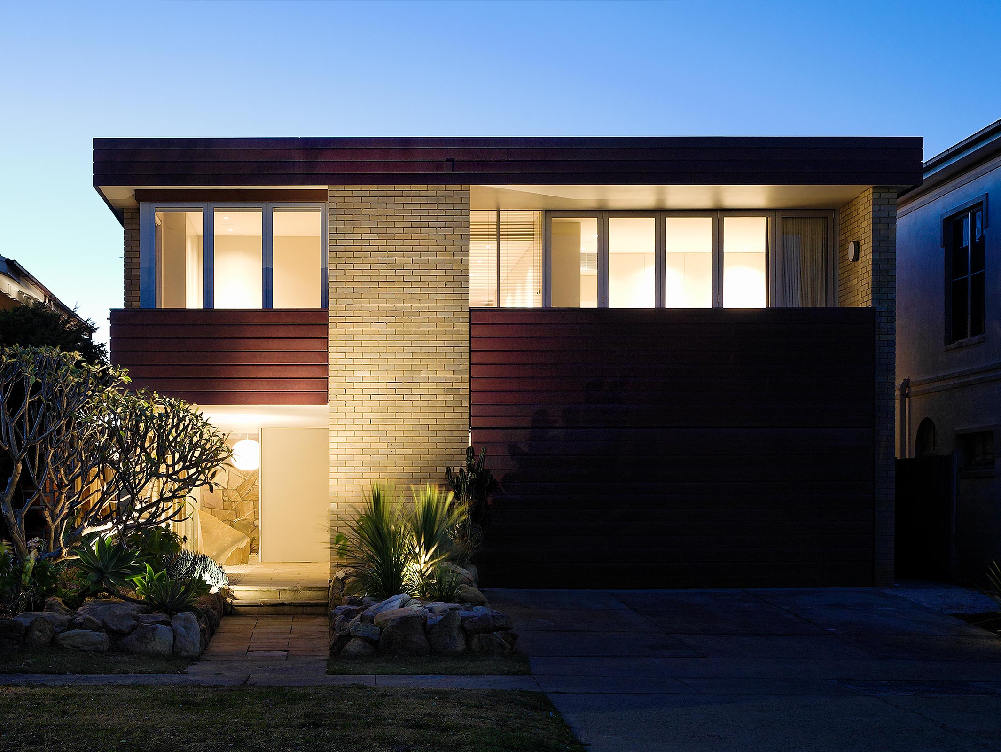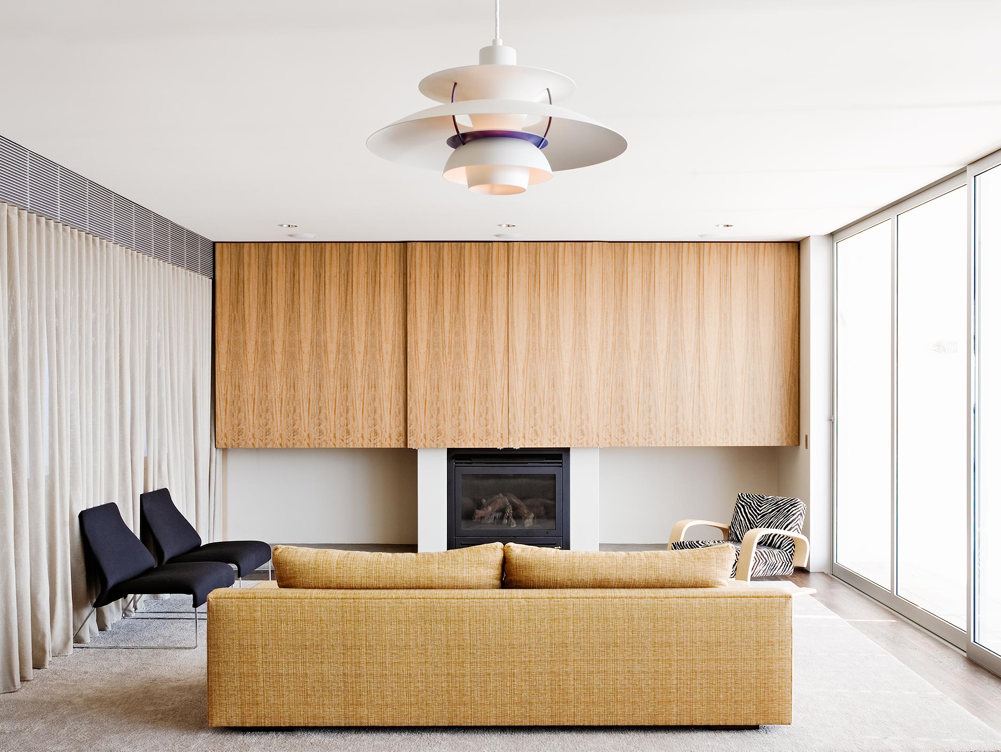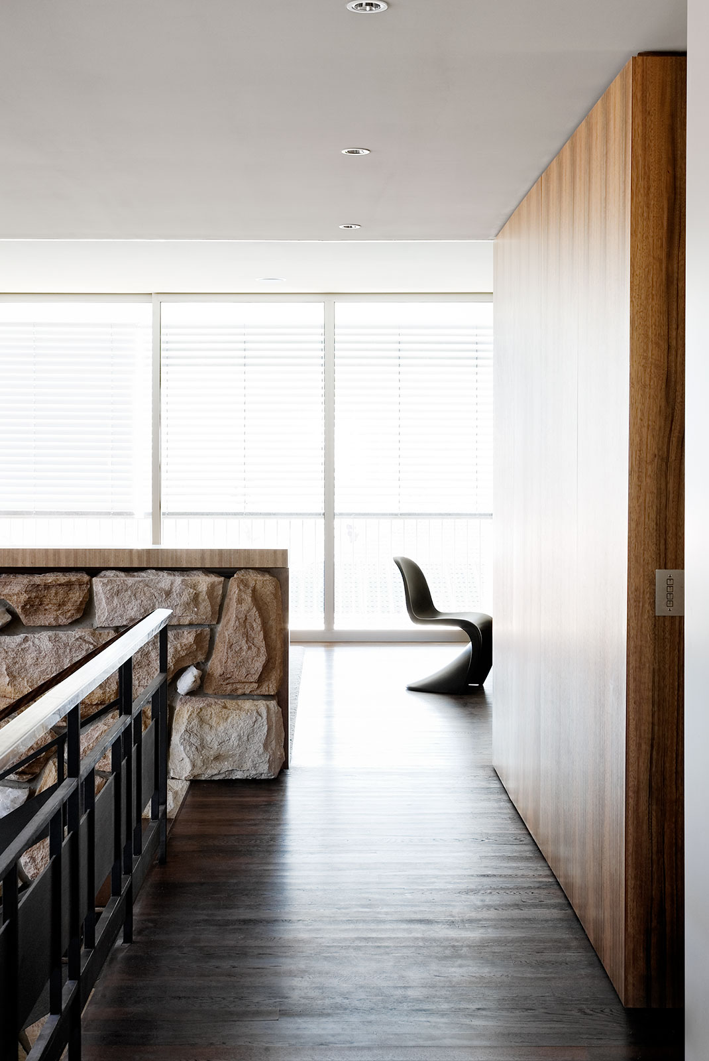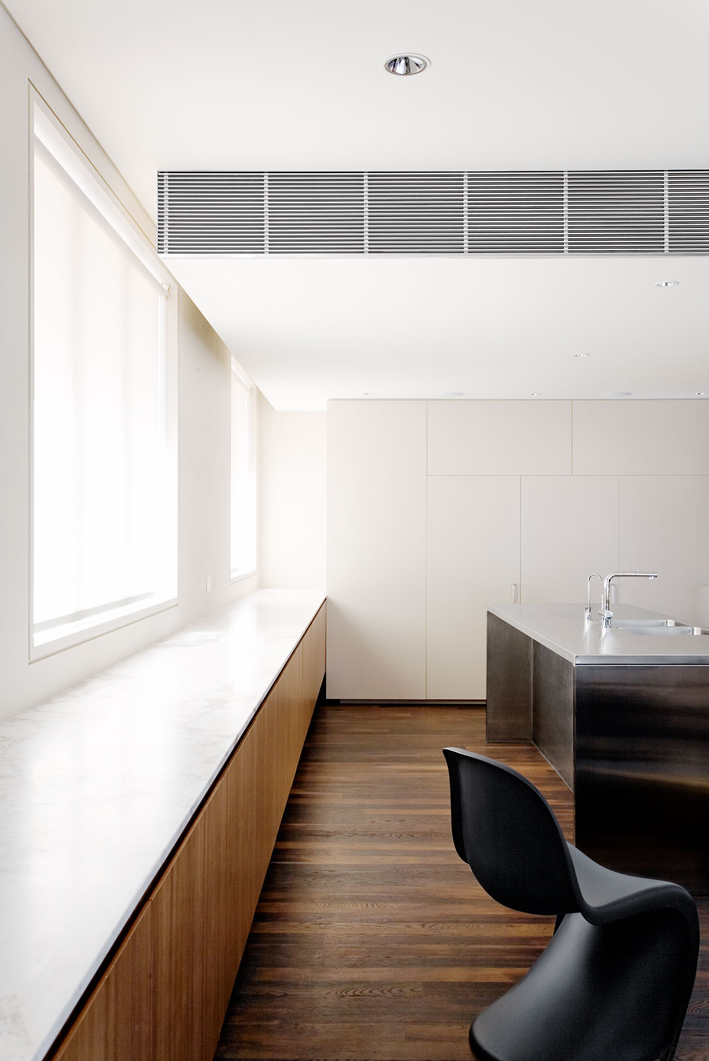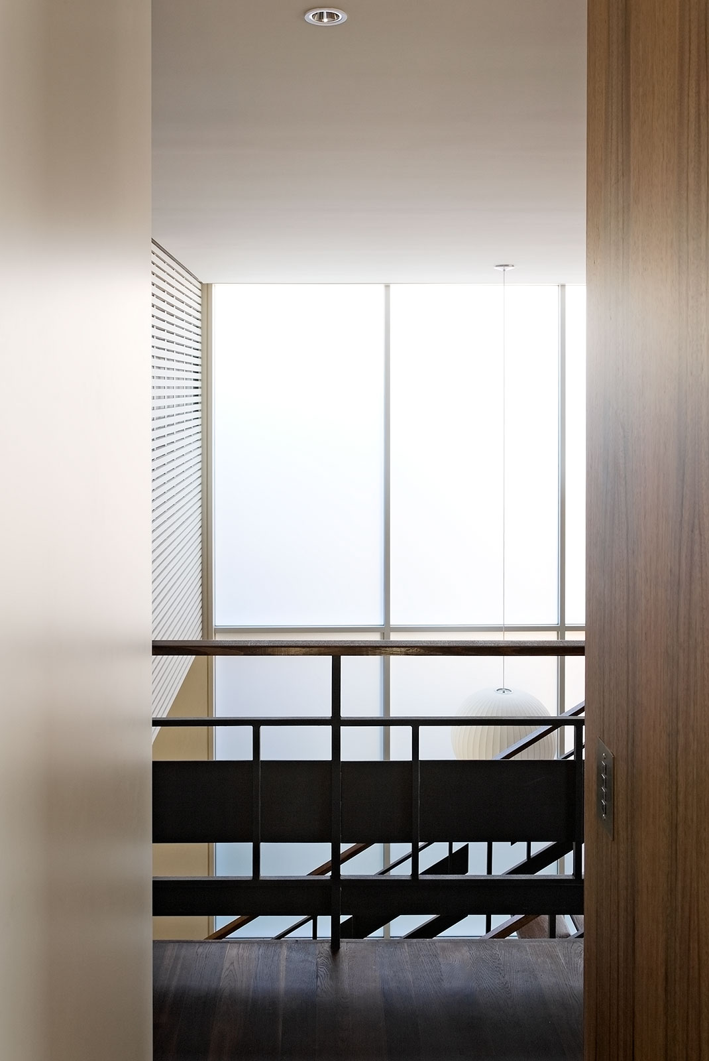

This project substantially refurbished and reconfigured a classic 1960s modernist house by architect and developer Henry Pollack, for a new generation of the original owners.
Our clients wanted to preserve the essence of the original house while upgrading its amenities.
Within the envelope of Pollack’s inspirational original – which includes a steel and timber staircase with rough-hewn sandstone wall – every new detail has been carefully referenced to the 1960s vernacular.
In the main living area on the upper level, new joinery in the kitchen and dining area complements the original design intent. Spaces were reconfigured to add an extra bedroom and study for the new owners.
The resulting transitions between the original structure and contemporary additions are both familiar and fresh.
Location
Dover Heights, NSW
Press
Wallpaper*, 2014
Inside Out, 2007
Photographer
Justin Alexander
