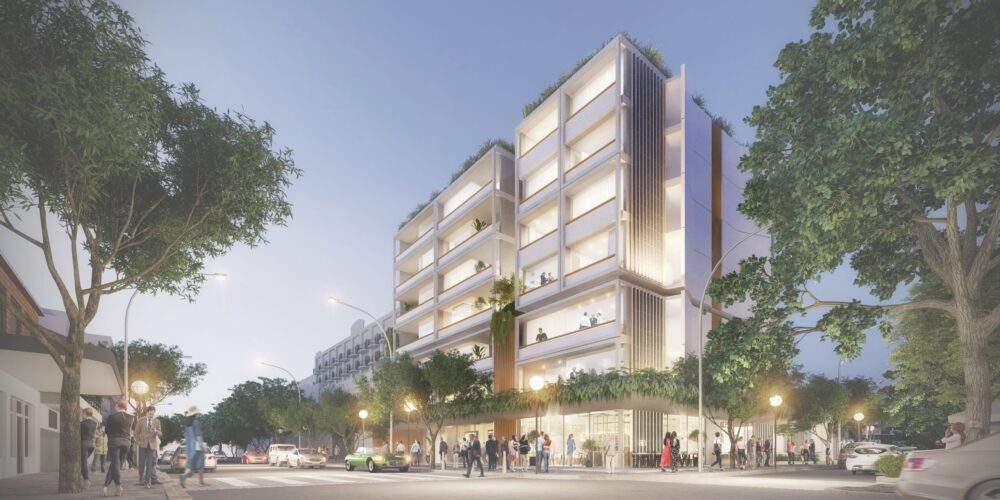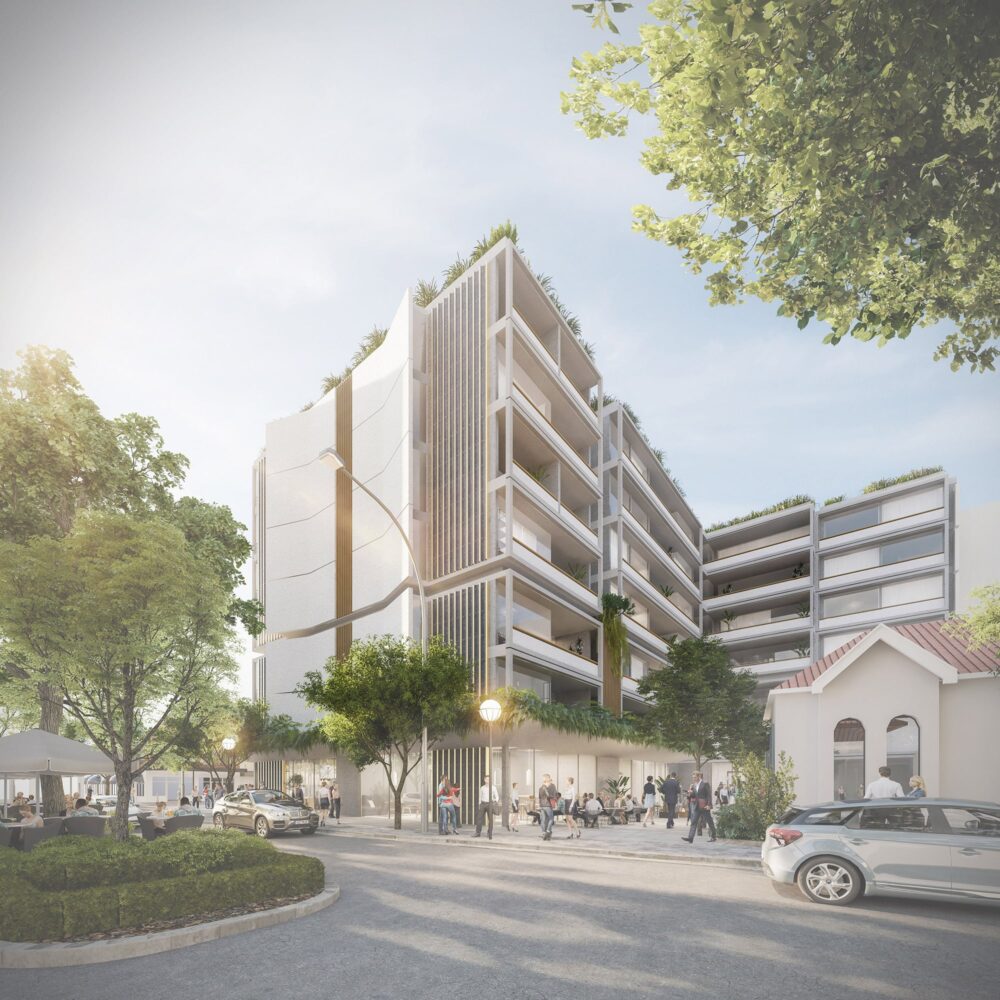

This new mixed use retail and residential building on a prime corner location in Double Bay responds to the unique character of its place.
It will provide a new level of quality and luxury in 39 apartments arranged over 7 levels, with high-end retail at plaza level and basement car parking below.
Conceived in partnership with architect Domenic Alvaro of Woods Bagot, the architecture seeks to break down the overall mass and bulk of the building on its 1,327m2 site, to create a new structure that sits comfortably without imposing on the fine-grain of the much loved precinct.
At street level, a series of retail and dining tenancies will set a new benchmark for local shopping and hospitality, with a rich material palette including off-form smooth and textured concrete, weathered timber and accents of natural brass.
The residences themselves will provide the highest levels of quality and luxury, with natural stone and rich timber finishes. Each apartment has been arranged to maximise district views and access to natural light and cross-ventilation.
Residents will access their private entrance via a beautifully landscaped, north-facing pedestrian lane – via Transvaal Avenue – linking this new building to that unique and much-admired street.
Location
Double Bay, NSW



