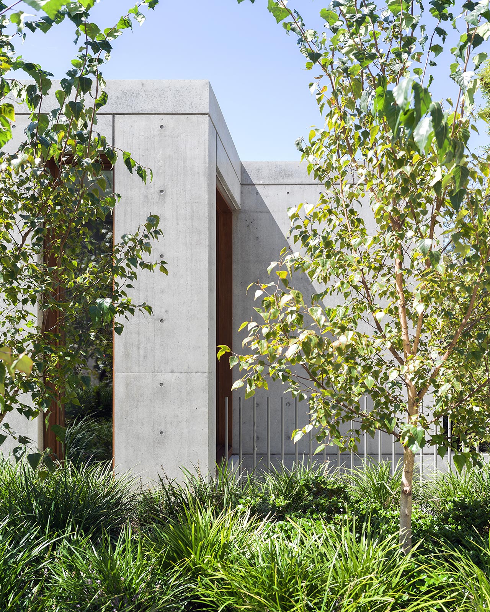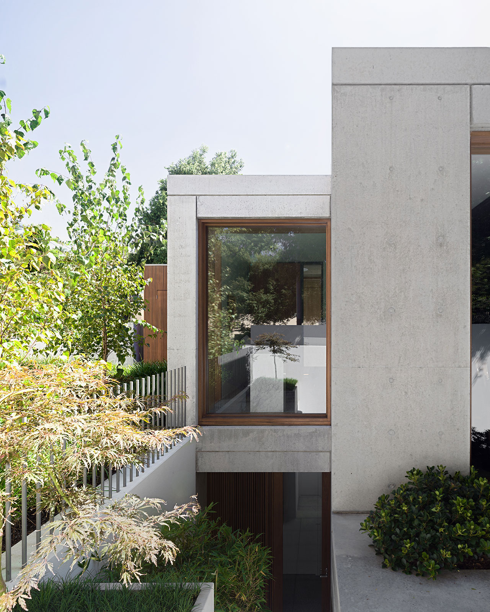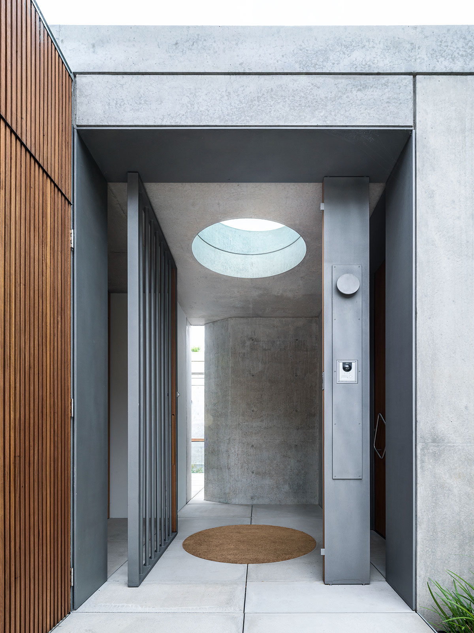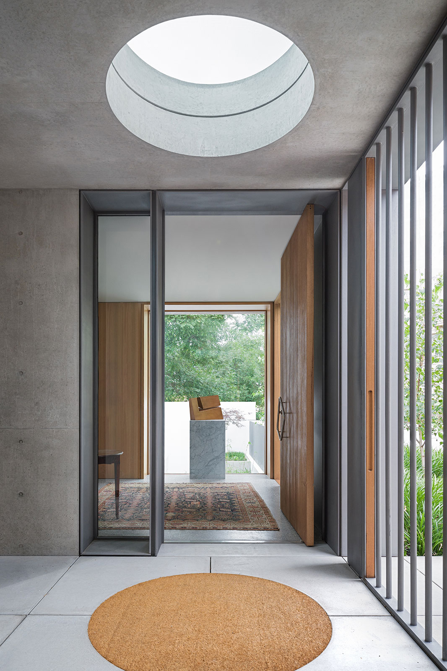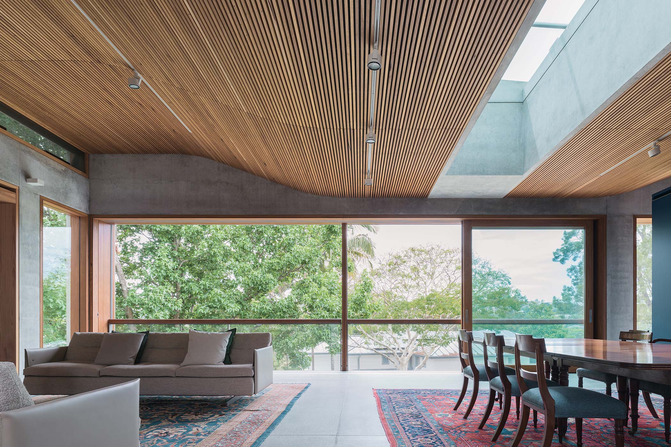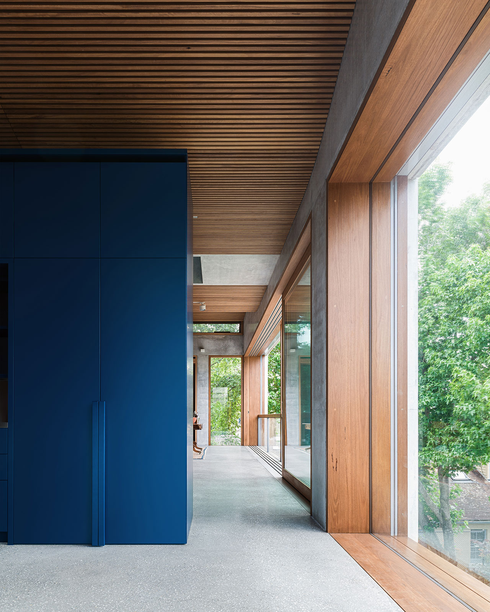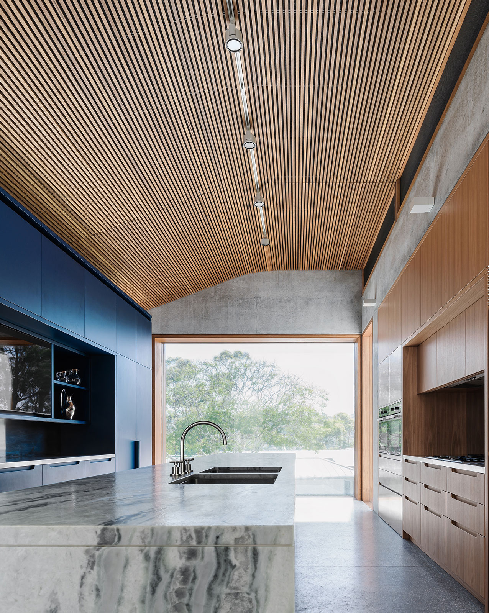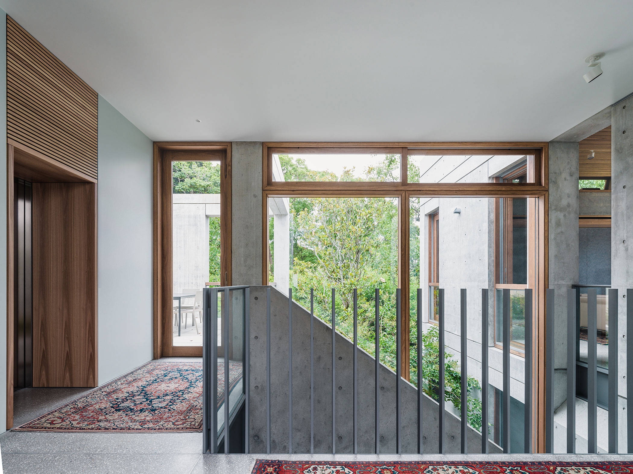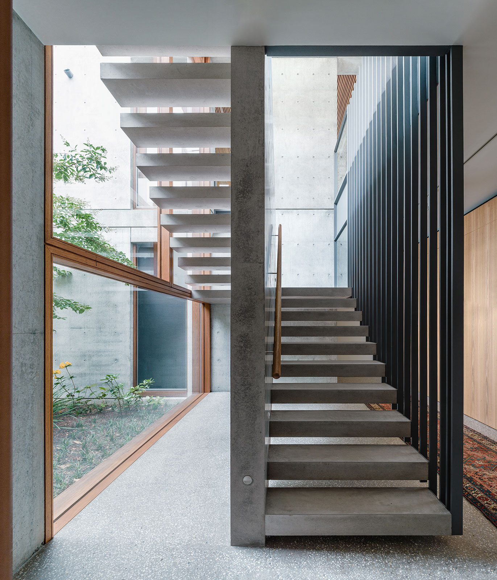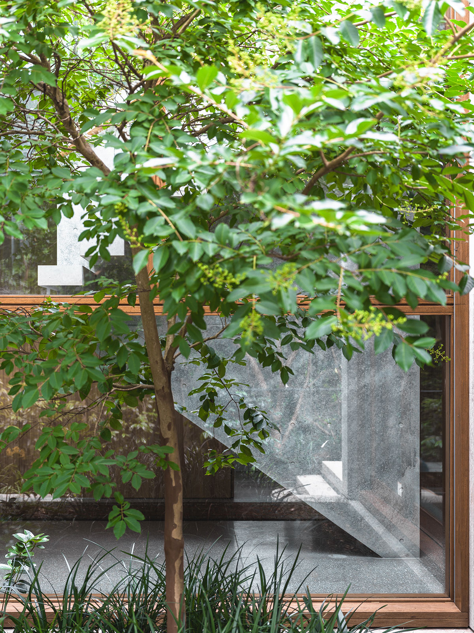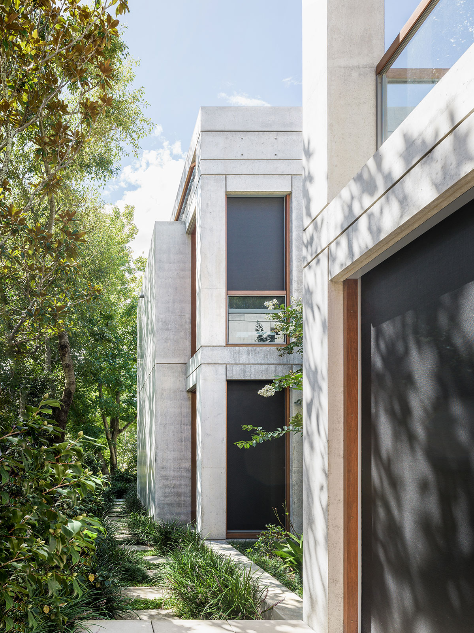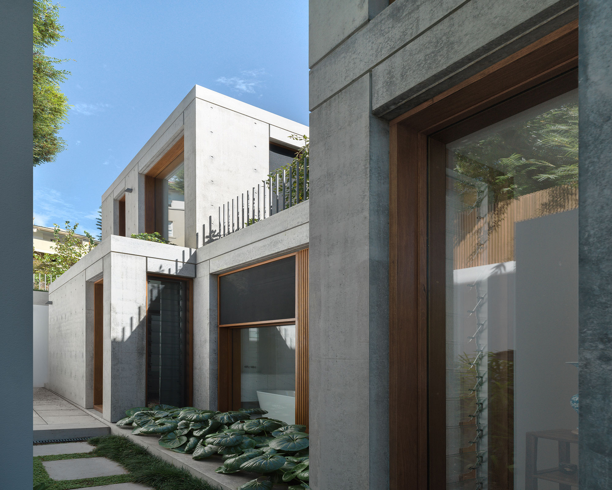

An unobtrusive street presence provides few clues about the lifetime of rewarding experiences that are contained and curated within the geometric forms of this new home, for a retired couple in Sydney’s Eastern suburbs, on traditional Cadigal lands.
Downsizing from a nearby heritage house, they sought a home to showcase their most treasured objects from a lifetime of travels and memorable occasions, including artwork, artefacts, objects, furniture and family mementoes.
Overcoming the challenges of the site (which is hemmed in by neighbouring houses and set below the road, with a steep fall), level access from the street provides entry to a two-storey, two-pavilion home.
The more public living and entertaining areas occupy the upper floor, while private spaces – including bedrooms, a library, an artists studio and accommodation for guests and grandchildren – are arranged around a central courtyard on the lower level.
Oriented north to capture sun, the courtyard brings plentiful daylight and winter warmth into all of the rooms over both levels of the home.
The design makes the most of the serene landscape, taking in leafy outlooks over heritage gardens to the north, and east across the valley towards Double Bay and Bellevue Hill.
From every space – both inside and outside – the design accentuates views into tree canopies and the established landscape, grounding this new home into its verdant setting.
Location
Woollahra, NSW
Awards
Concrete Institute of Australia – Excellence in Concrete Awards – National Award Winner, 2023
Photographer
Justin Alexander
