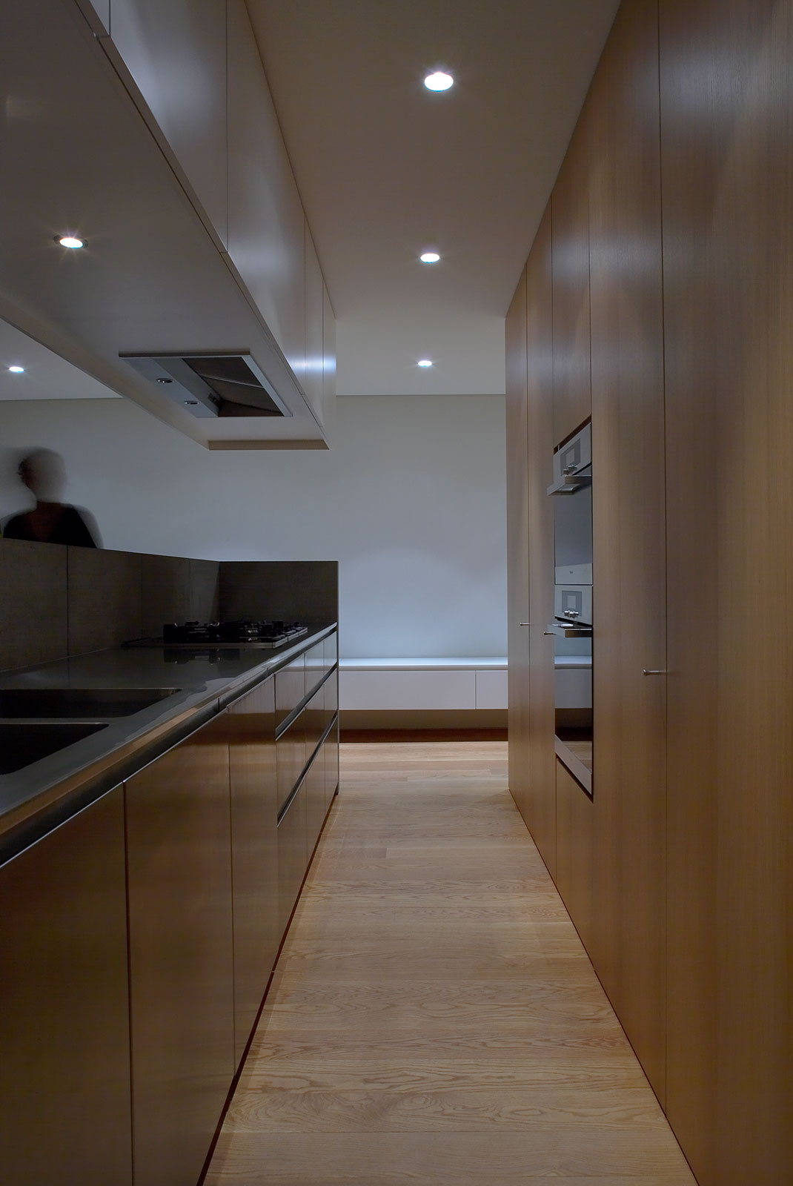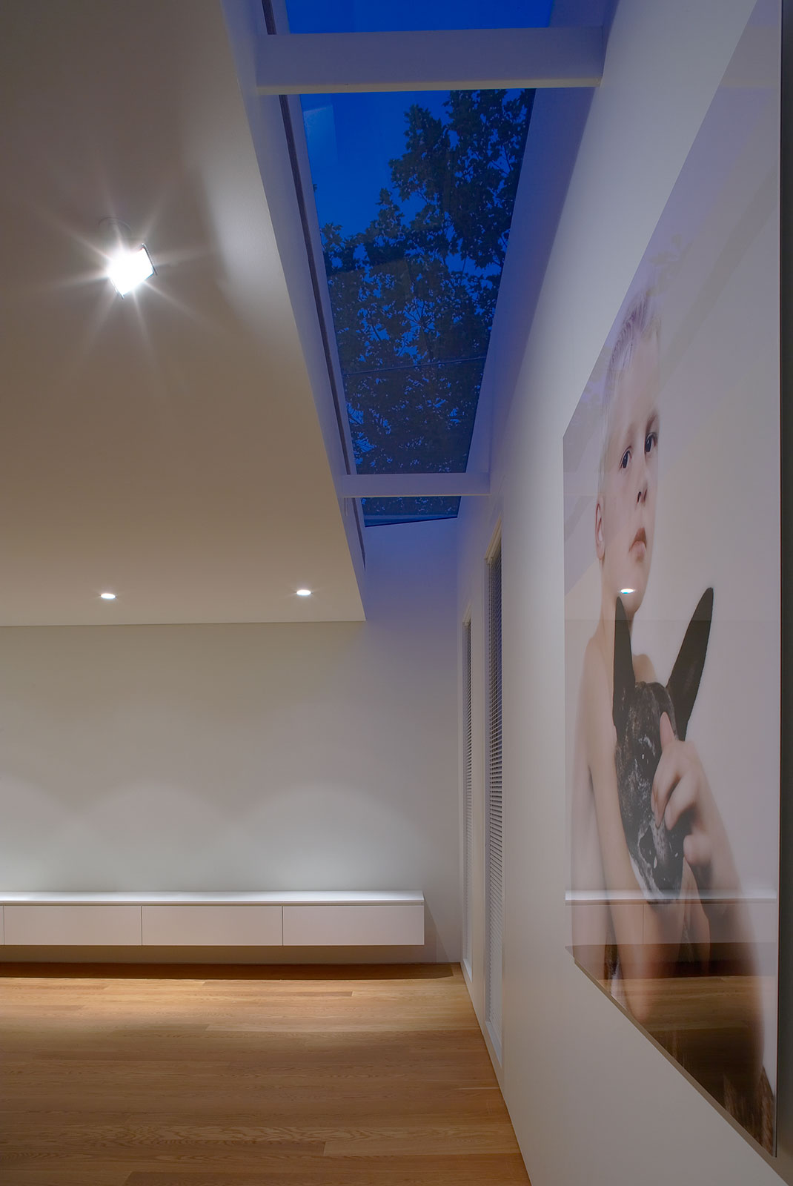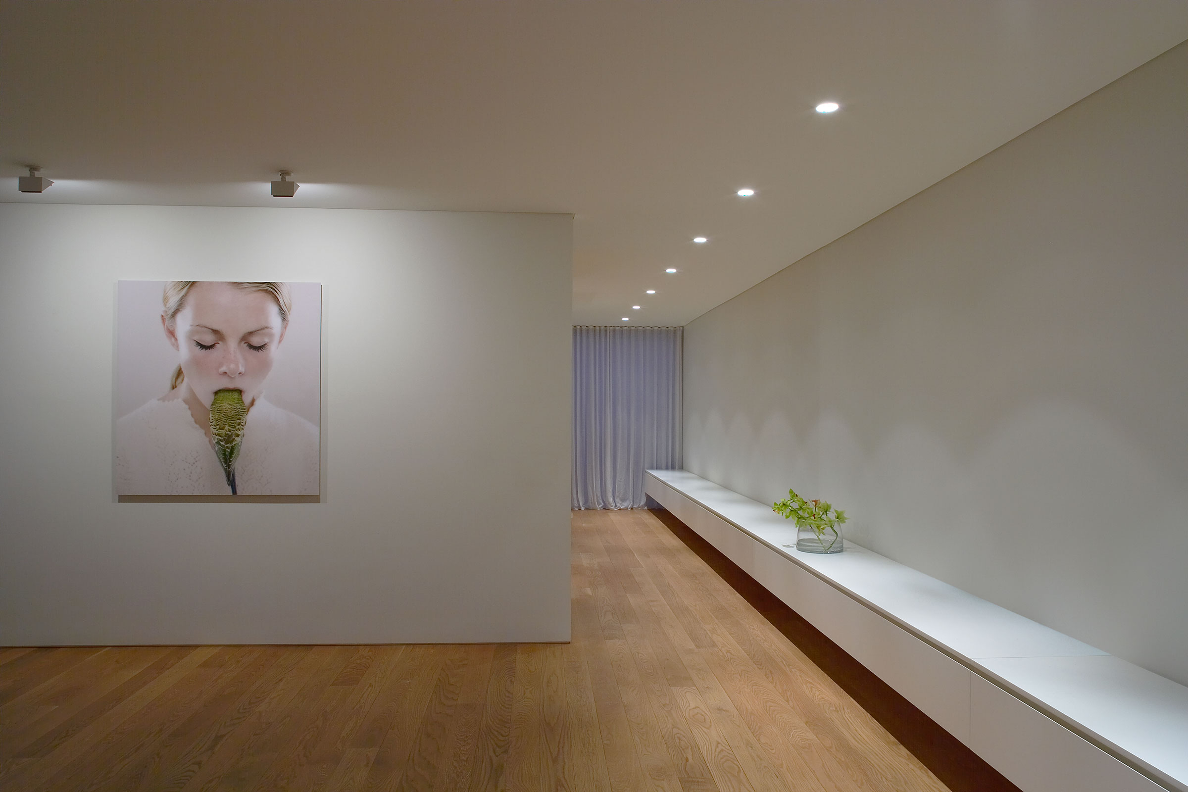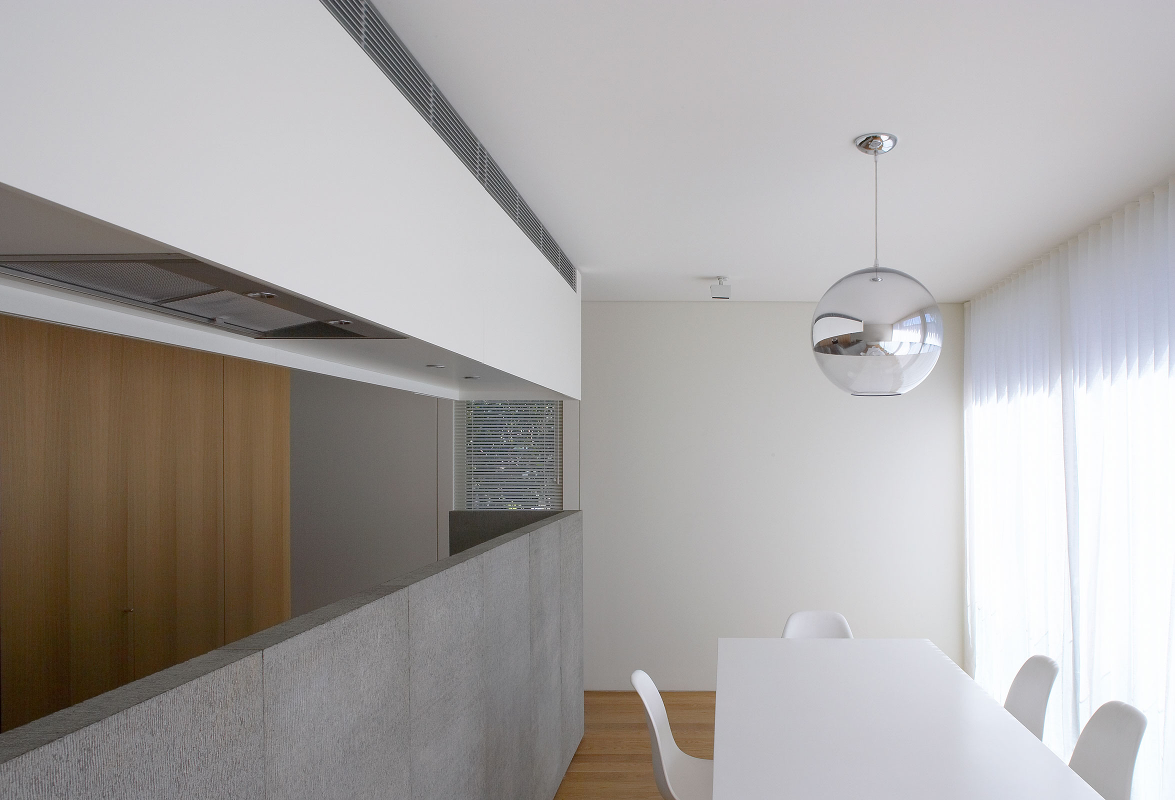

This architecture and interiors project in Woollahra required us to introduce contemporary design logic into the footprint of an existing 1960s building, located in a prestigious heritage conservation area.
Our clients wanted a generous spaces in keeping with the way we live today, and to imbue the building with a sense of space and light that would overcome the small site and height restrictions.
By removing the rear wall, we created a courtyard to enhance the sense of openness, and a new skylight on the first floor brings in additional daylight.
The previous strict arrangement of rooms was replaced by a more open-plan layout, with new outdoor areas added to each level.
The exterior now reflects elements found in surrounding houses, such as corrugated lines in the facade – and a sloping zinc-clad mansard roof on the second floor –which echo the sloping roofs of nearby terraces houses.
Full-height windows frame carefully chosen views from inside, and – outside – they reflect the typically long Victorian windows common in the neighbourhood.
Location
Woollahra, NSW
Awards
Australian Interior Design Awards – Shortlist – Residential Interior Design , 2007
Woollahra Conservation Awards – Commendation, 2006
Press
Australian Financial Review, 2009
Photographer
Sharrin Rees





