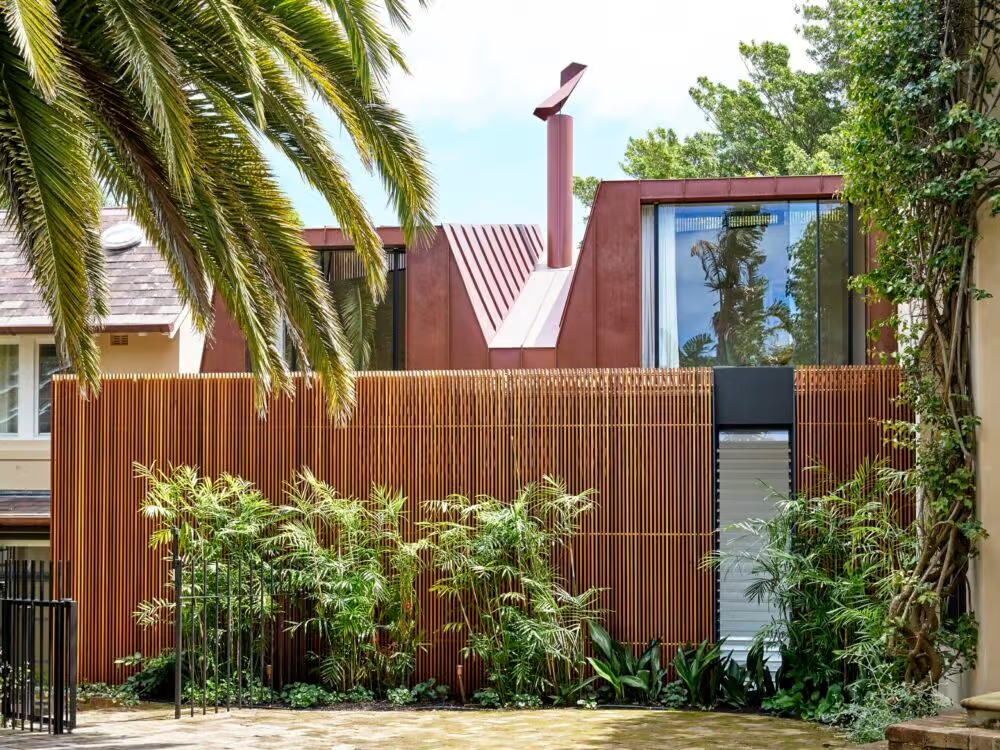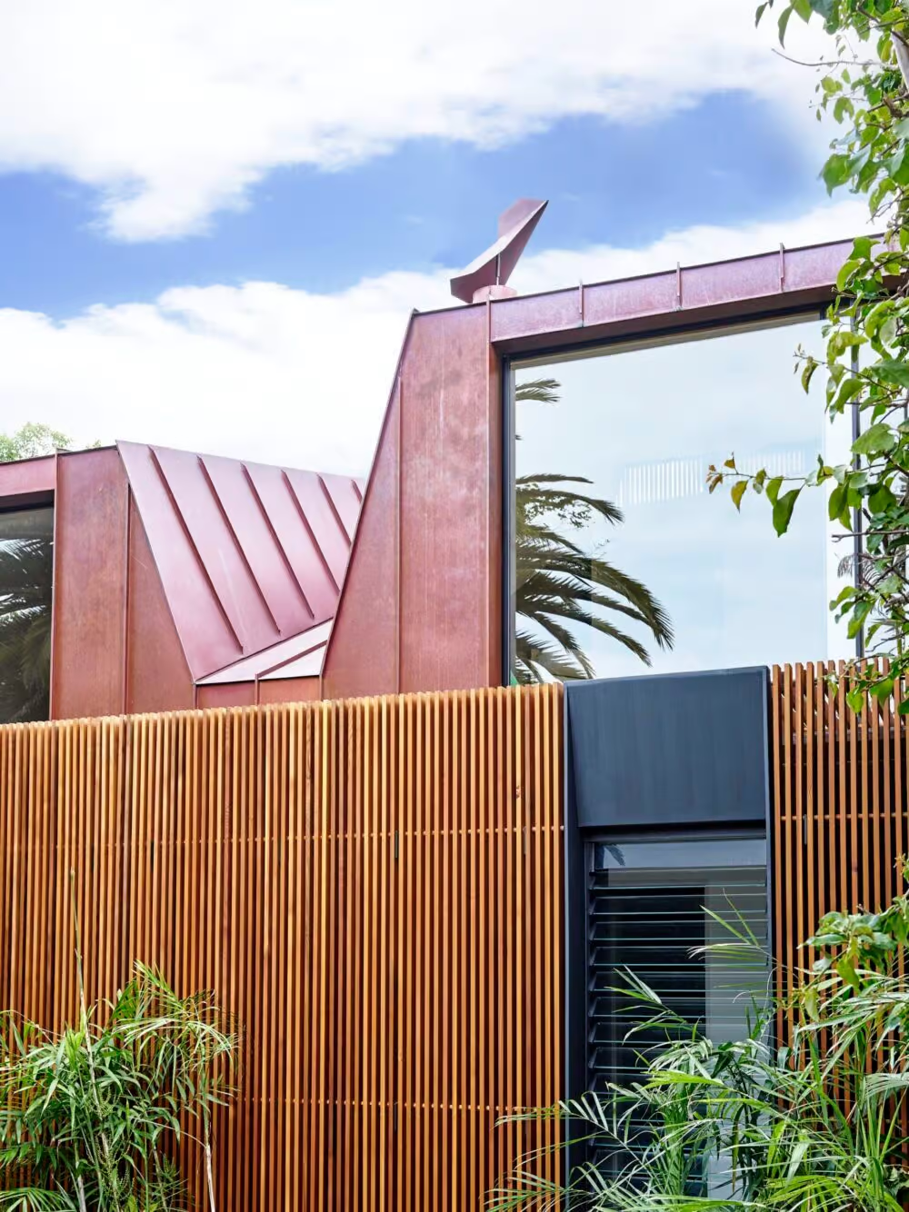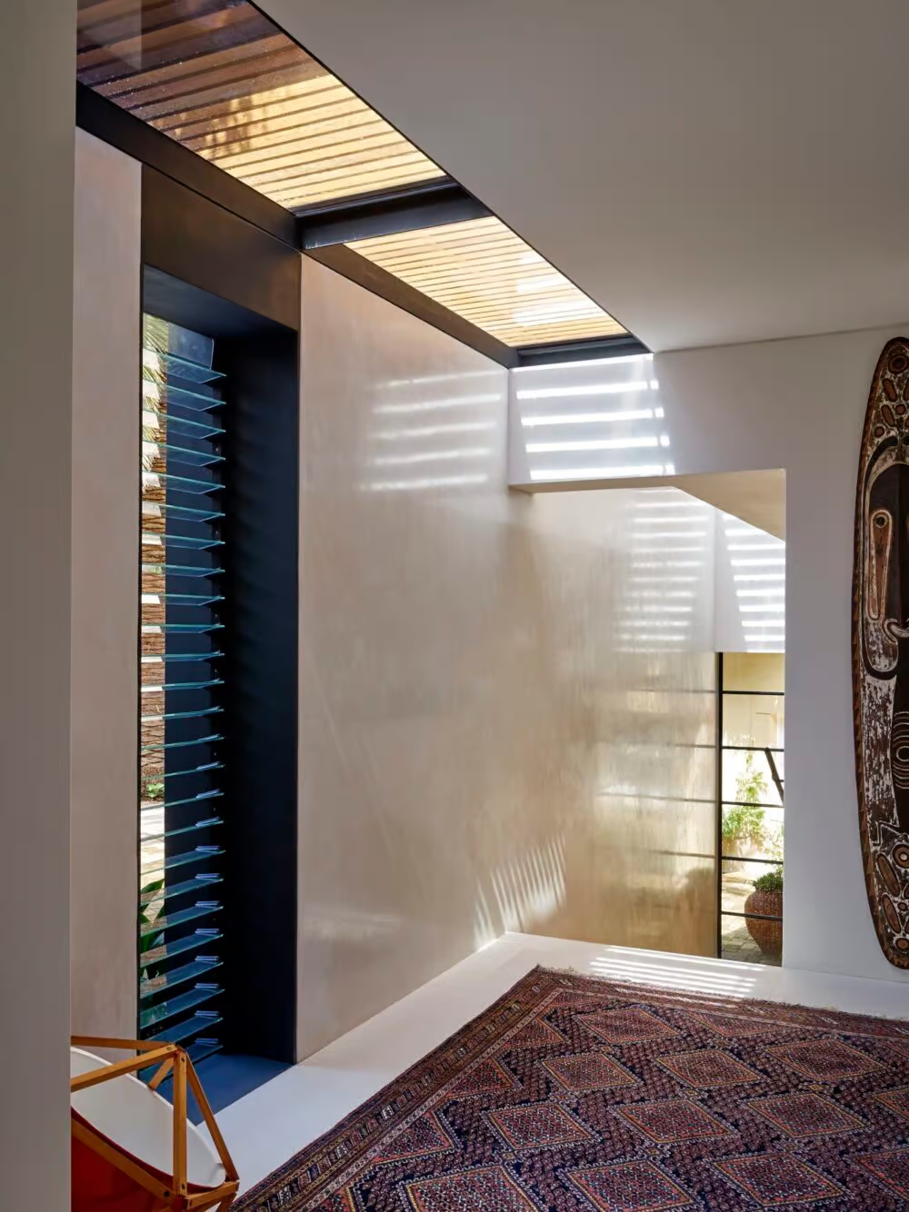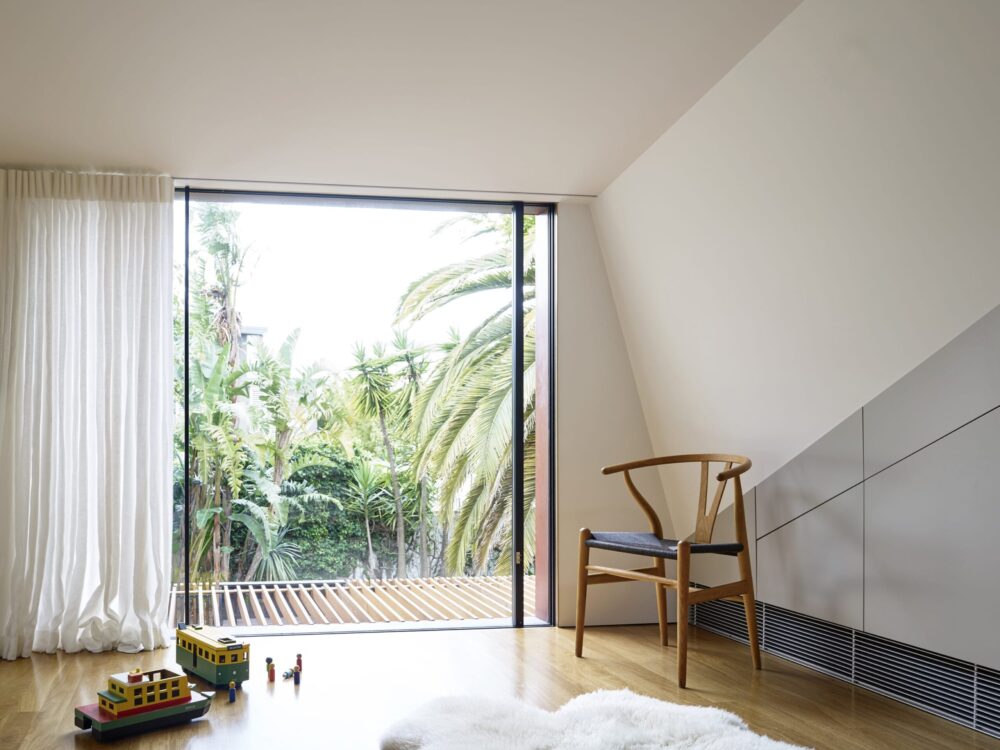

This architecture and interior design project overlooking Sydney Harbour challenged us to create a welcoming, functional family home from a jumbled assortment of old buildings.
We opted for a subtle response to preserve the existing character, and to improve circulation, thermal performance and solar access throughout.
Despite the spectacular views, the previous arrangement of rooms and disparate buildings focused inwards to a south-east facing courtyard and swimming pool; an outdoor space dominated by a giant date palm.
We added a new single-storey element to improve movement between the disjointed spaces – including upper level bedrooms that were previously accessed via two different staircases.
Our addition – including new skylights and clerestory windows – delivers light and warmth deep into the house. Upstairs, we added two new bedrooms, a guest room, ensuite and children’s bathroom.
We chose to retain the existing buildings’ idiosyncrasies – including high and low ceilings, compressed and gracious spaces – while overlaying new form and function.
Our design is a subtle yet organic response to a difficult conundrum.
Location
Point Piper
Photographer
Justin Alexander





