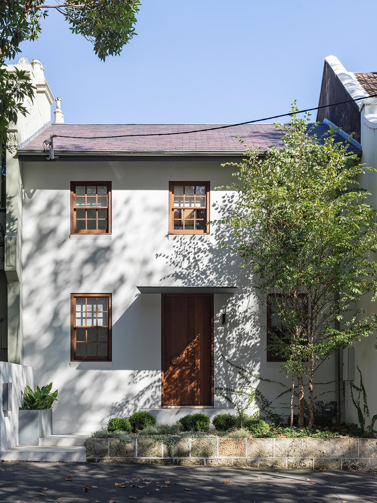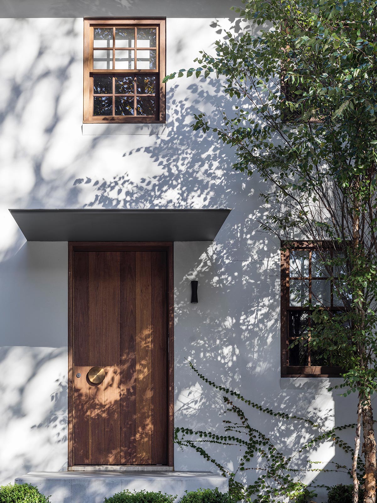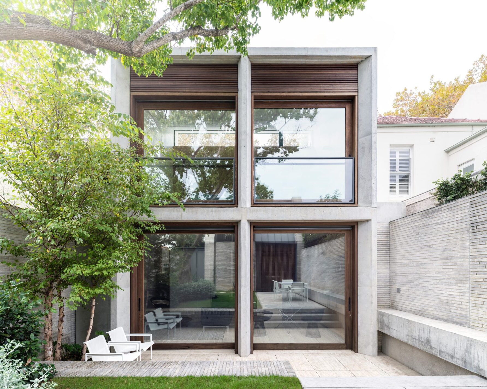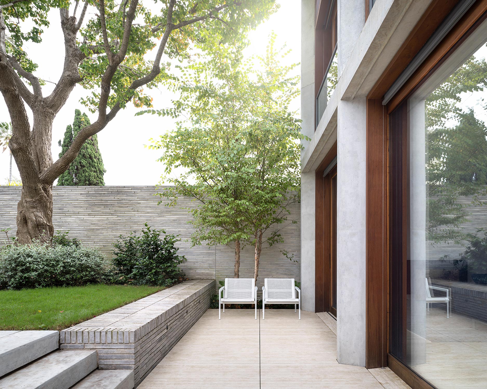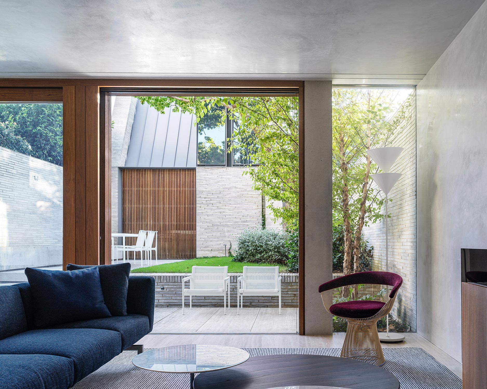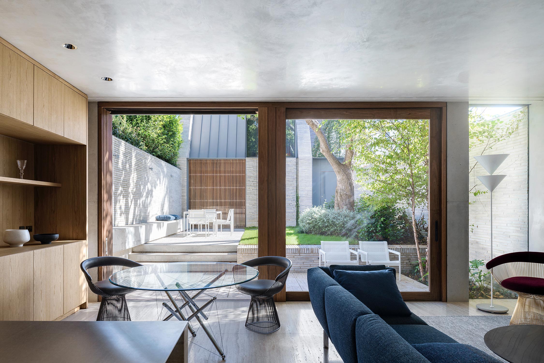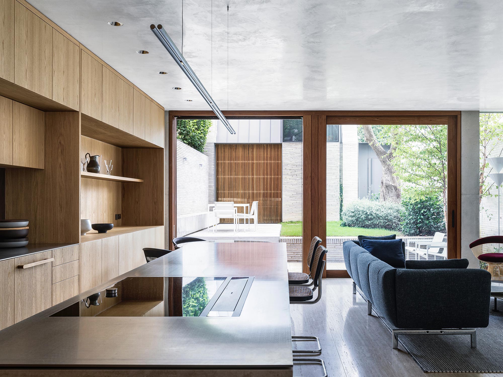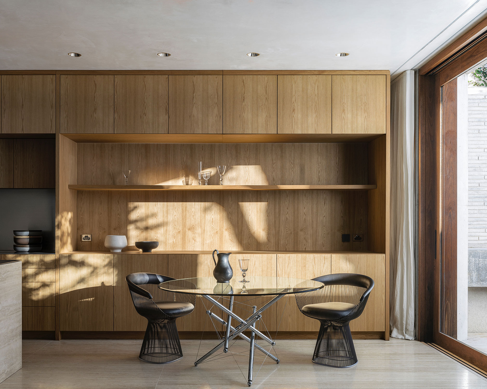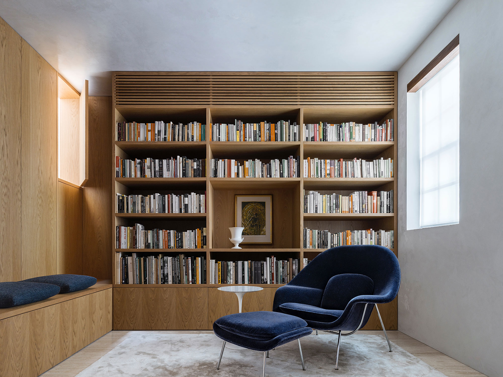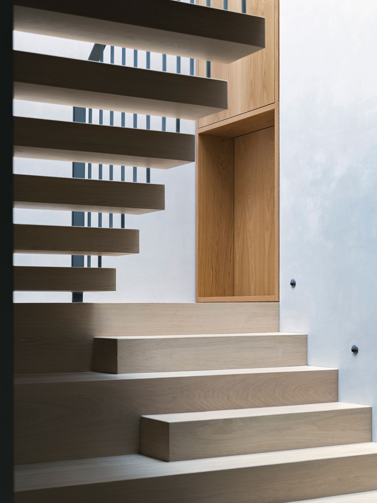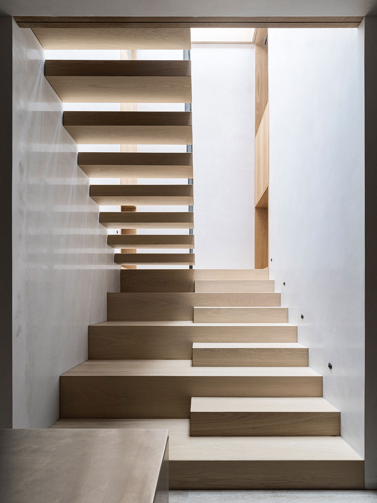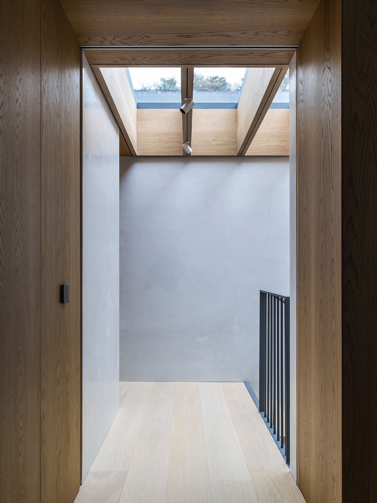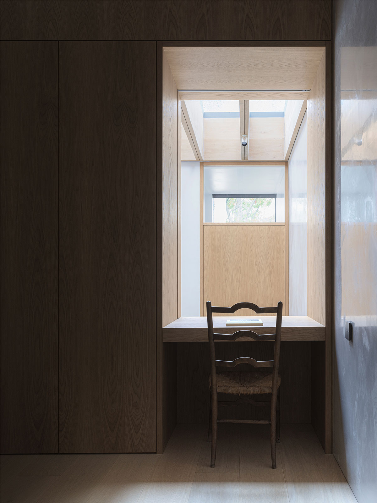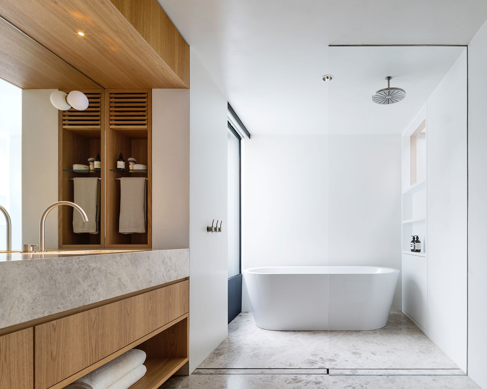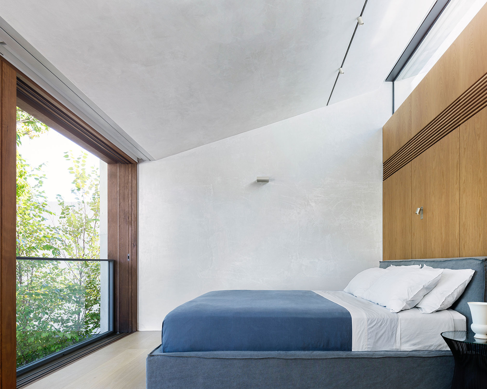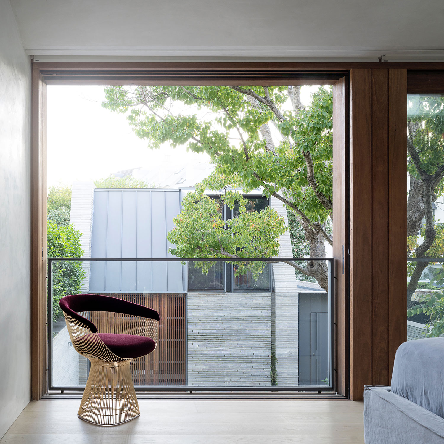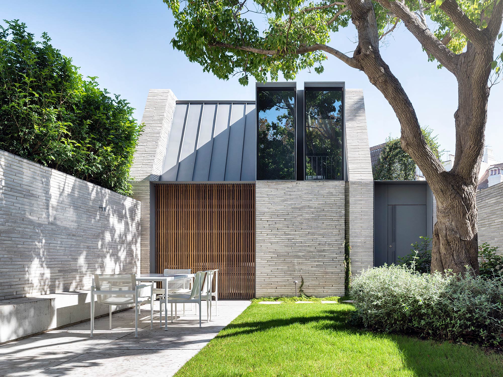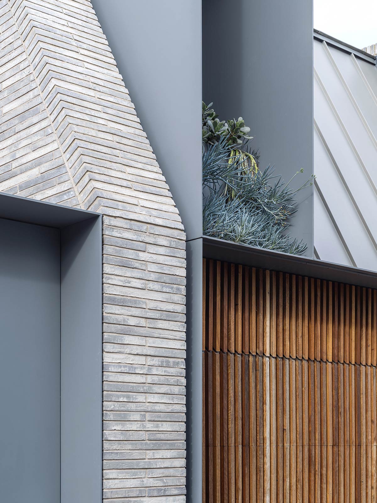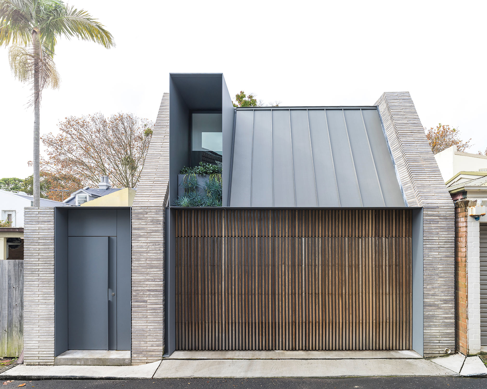

This contemporary home sits behind an existing, unassuming Neo-Georgian façade in the heart of Woollahra Village.
It’s humble proportions and forms complement the adjoining terrace houses, while the carefully designed plan – which divides the house into two parts – makes the most of a mature Chinese elm tree in a tranquil courtyard garden.
Our clients were returning to Sydney after an extended time spent living overseas, bringing with them a lifetime’s collection of art, books and belongings from their travels.
They chose to keep their new home modest in footprint and height – opting for just 2 storeys rather than the permitted 3 storey envelope – to maximise natural light throughout the day, and across the year. This was an important consideration given the site’s east-west orientation and the constraints imposed by the surrounding terraced-house pattern.
The front entry opens to a private and intimate library, which leads to the main living and dining spaces. The kitchen extends along the southern wall, and these communal spaces open to the beautifully proportioned courtyard garden.
Upstairs, two ensuite bedrooms both have skillion roofs and skylights, and the central stair features floating treads and portals with opening panels, to control and filter natural light into the centre of the house on both levels.
The material palette is simple and calm throughout, achieving a timeless approach. Elements include oak skylights, flooring and joinery; travertine for flooring and other elements; and soft lime mottled plaster for walls and ceilings. The handmade bricks that define the courtyard garden provide an ageless quality and a continuous focal point.
The garden was deliberately raised to allow the magnificent existing Chinese elm to sit undisturbed; this delivers more greenery at eye level in the main living space, and situates the bedroom above closer to the generous canopy.
Across the courtyard, a self-contained studio room above the garage accommodates visitors and guests. This space also benefits from skylights and portals to control and enjoy daylighting.
The simple form that connects to the rear laneway is clad in zinc and steel between brick parapets, interpreting the vernacular of the local area in a new way.
Location
Woollahra, NSW
Awards
Houses Awards — Alterations & Additions over 200sqm — Commendation Award 2025
Houses Awards — House in a Heritage Context — Commendation Award 2025
Gaggenau Kitchen of the Year Australia & New Zealand – Winner Best of the Best 2025
Australian Institute of Architects – NSW Architecture Awards – Houses (Alts & Adds) — Shortlist 2025
Think Brick Awards – Finalist Award 2025
Idea Awards – Shortlist – Single Residential 2025
Press
EST Living, 2025
Wallpaper*, 2025
The Local Project, 2025
Habitus, 2025
WISH magazine, 2024
Petersen Bricks Magazine 52, 2025
Photographer
Justin Alexander
