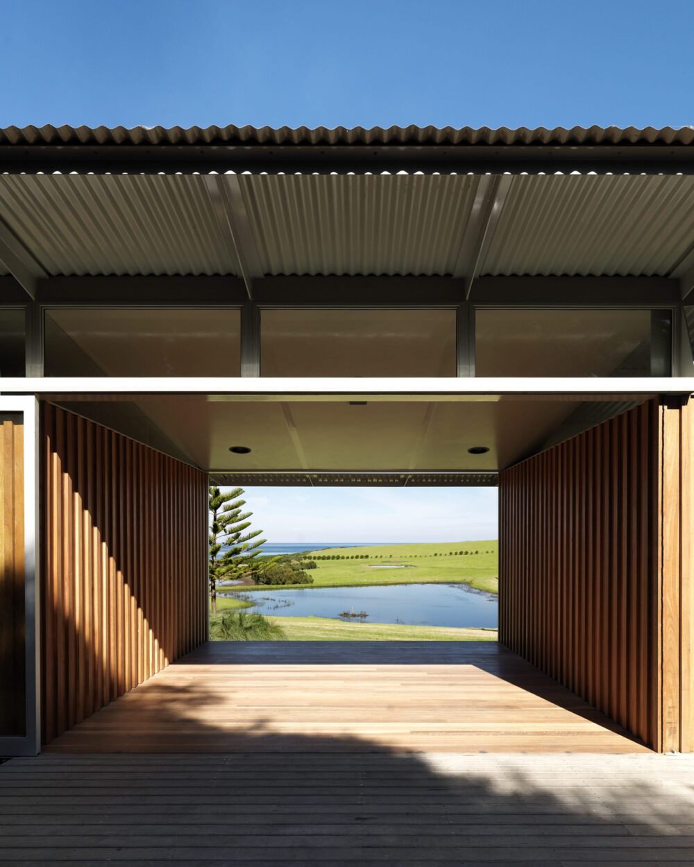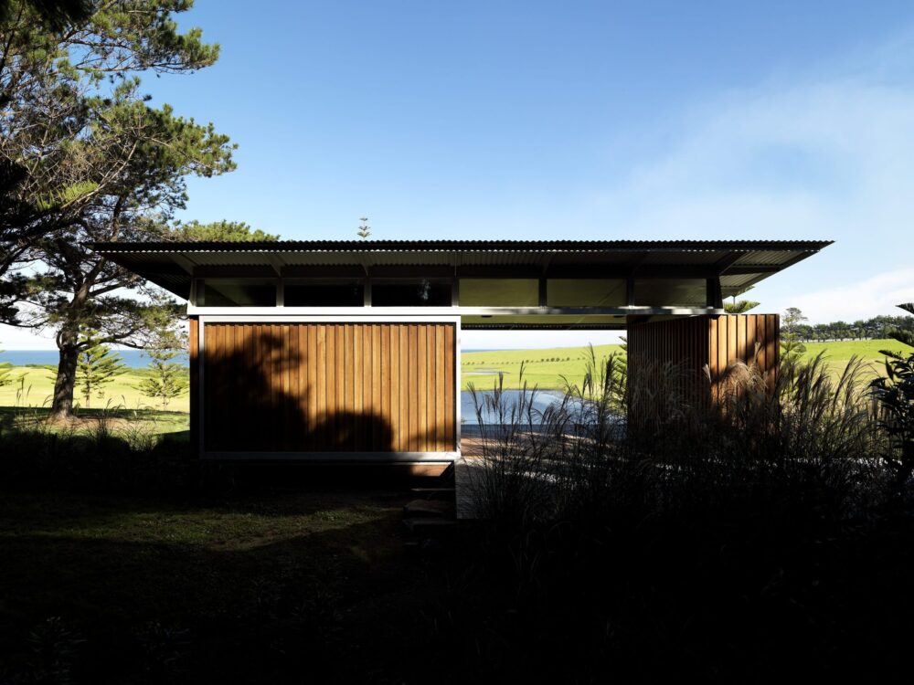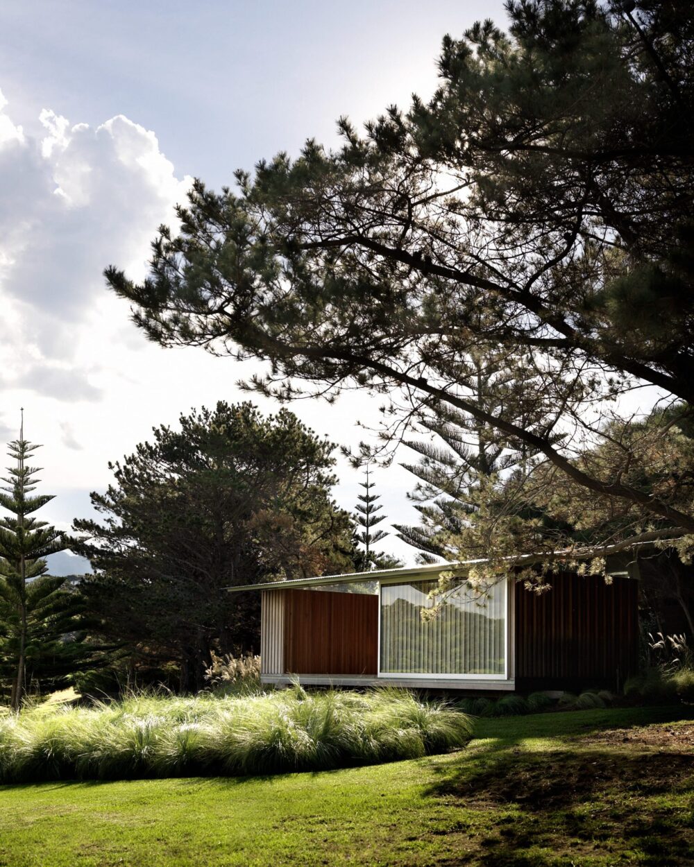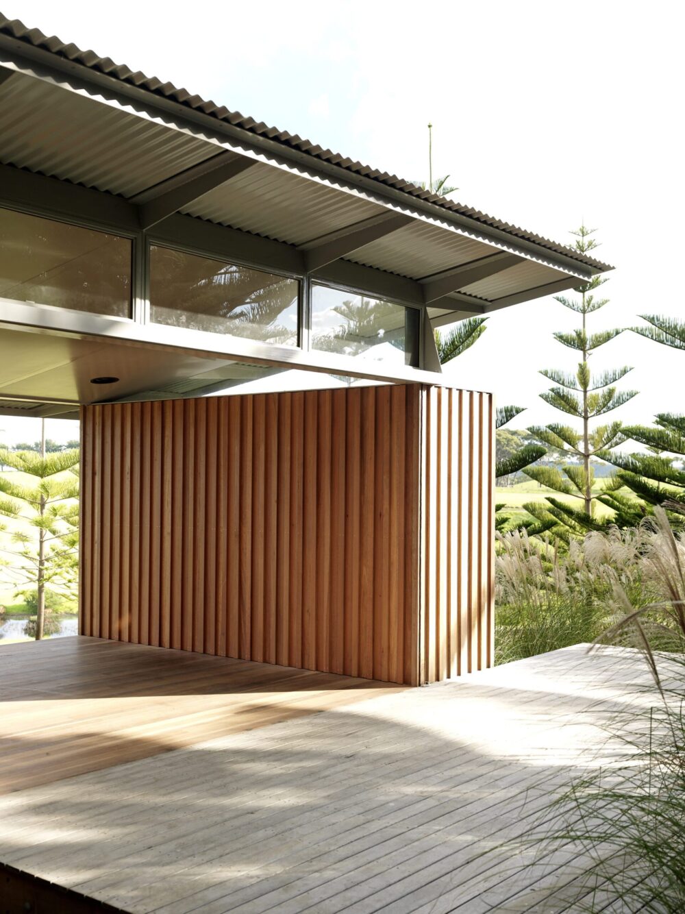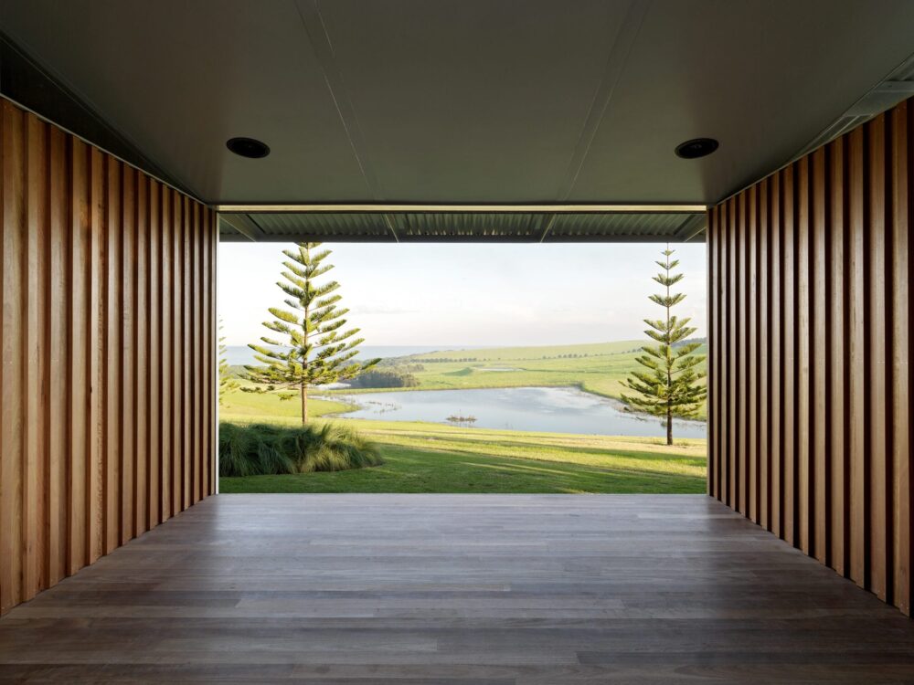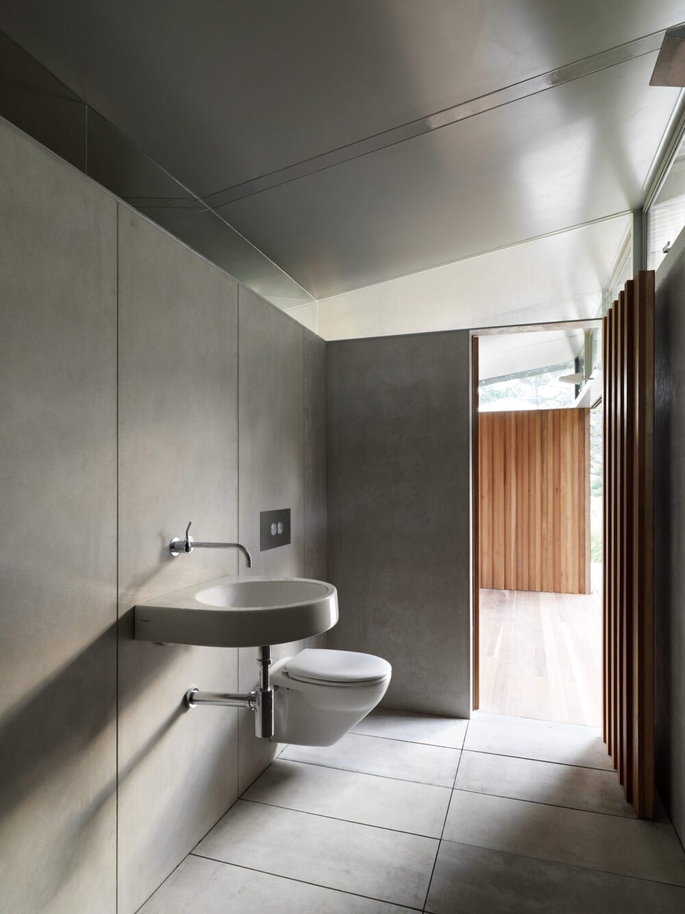

This yoga and meditation pavilion is an outbuilding to a heritage residence on a rural site on the NSW south coast.
A refined version of the Australian vernacular, it uses board and batten timber cladding to reference early settler slab huts.
This building centres on health and well-being and comprises two independent timber cubicles. The smaller one houses a kitchenette; the larger one contains a bathroom and steam room. These are raised above the ground on a timber platform and protected by a skillion roof.
Between the two cubicles, the exercise and meditation area enjoys views over the nearby lake and towards the ocean. It can be opened at both ends or closed off with glass doors that slide beside the cladding of the larger cubicle.
We used seamless materials and finishes to create an unimpeded connection to the natural environment. These include composite aluminium panelling for the interior ceilings, fibre cement linings in the wet areas; and concealed drainage.
The overall effect creates a calming and relaxing retreat.
Location
Central Tilba, NSW
Photographer
Justin Alexander
